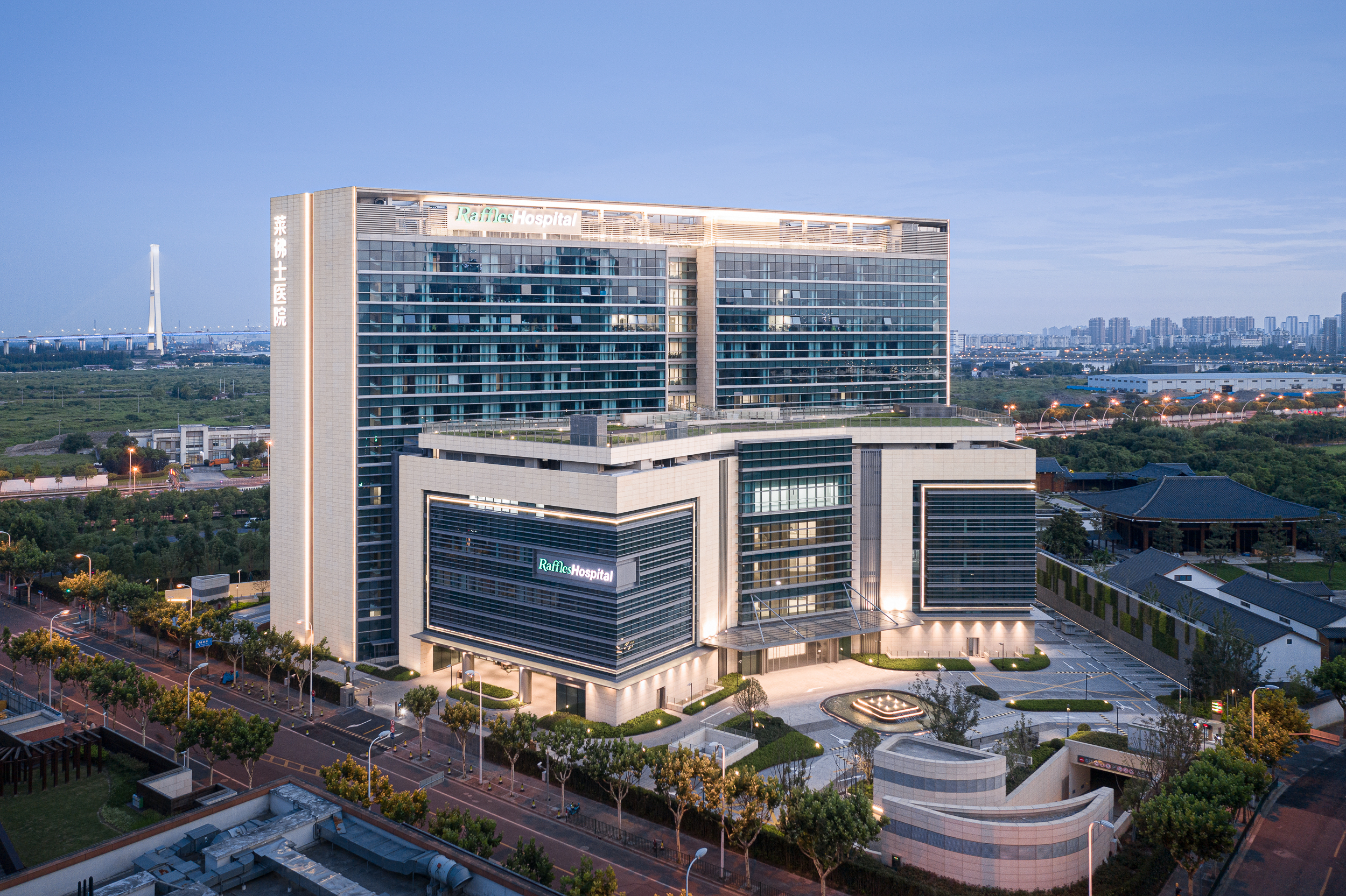
可持续发展的治愈之光。
The healing light of sustainable development.
▼
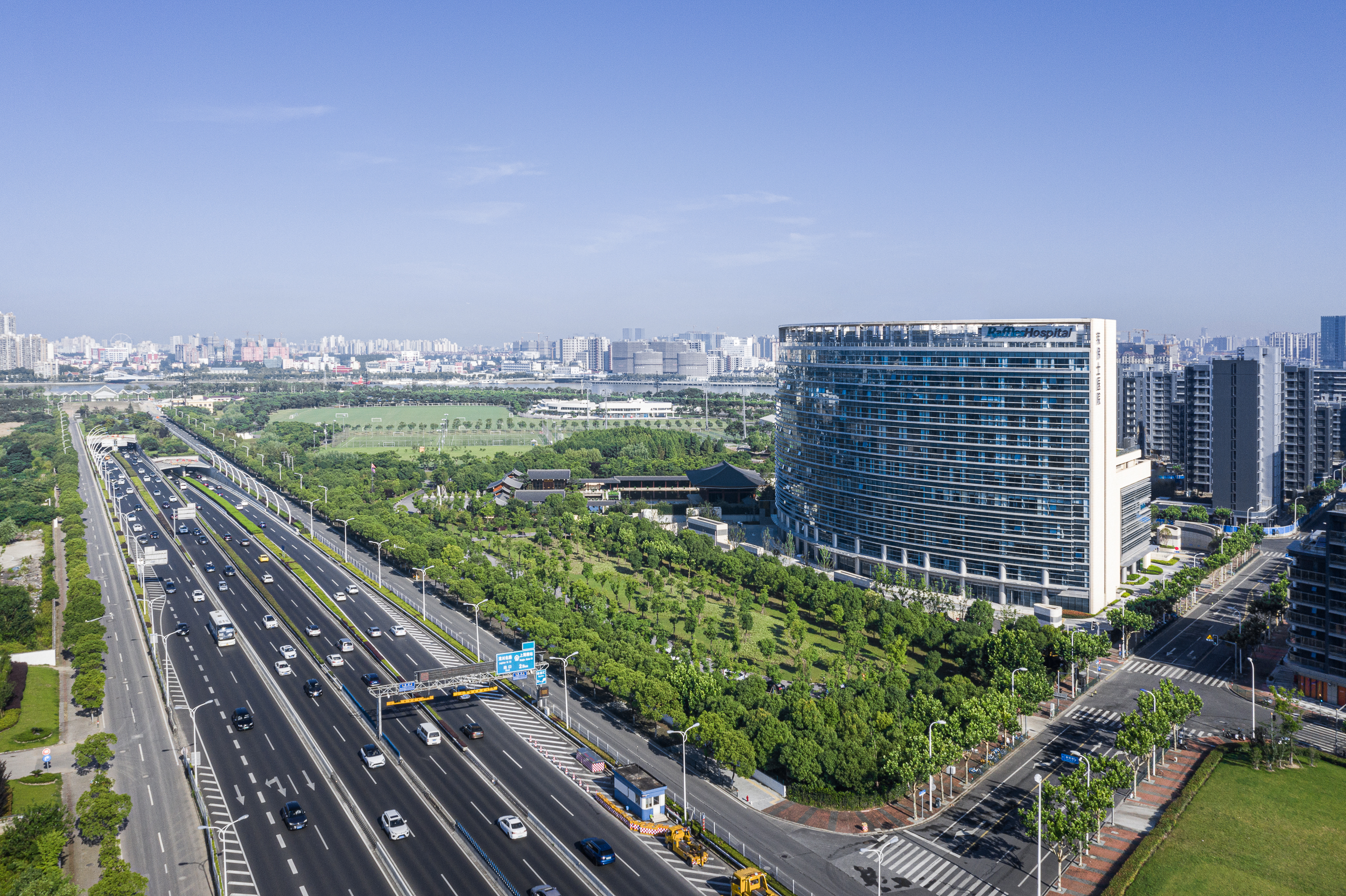
上海莱佛士医院是新加坡莱佛士医疗集团在中国设立的首家综合型医院,位于上海浦东新区前滩商务区内,地上12层,地下3层。项目参照JCI认证标准(全球最高水平的医院管理和服务认证标准)建设,采用新加坡莱佛士医疗集团特有的一站式诊疗中心的运营管理模式,为患者提供综合高端医疗服务及个性化的诊疗体验。
Shanghai Raffles Hospital is the first comprehensive hospital established by Singapore Raffles Medical Group in China. It is located in the Qiantan Business District, Pudong New District, Shanghai. It has 12 floors above ground and 3 floors underground. The project is constructed in accordance with JCI certification standards (the world’s highest level of hospital management and service certification standards), and adopts the operation and management model of Singapore Raffles Medical Group’s unique one-stop diagnosis and treatment center to provide patients with comprehensive high-end medical services and personalized diagnosis and treatment Experience.
| 项目概况 |
Project Overview
▼
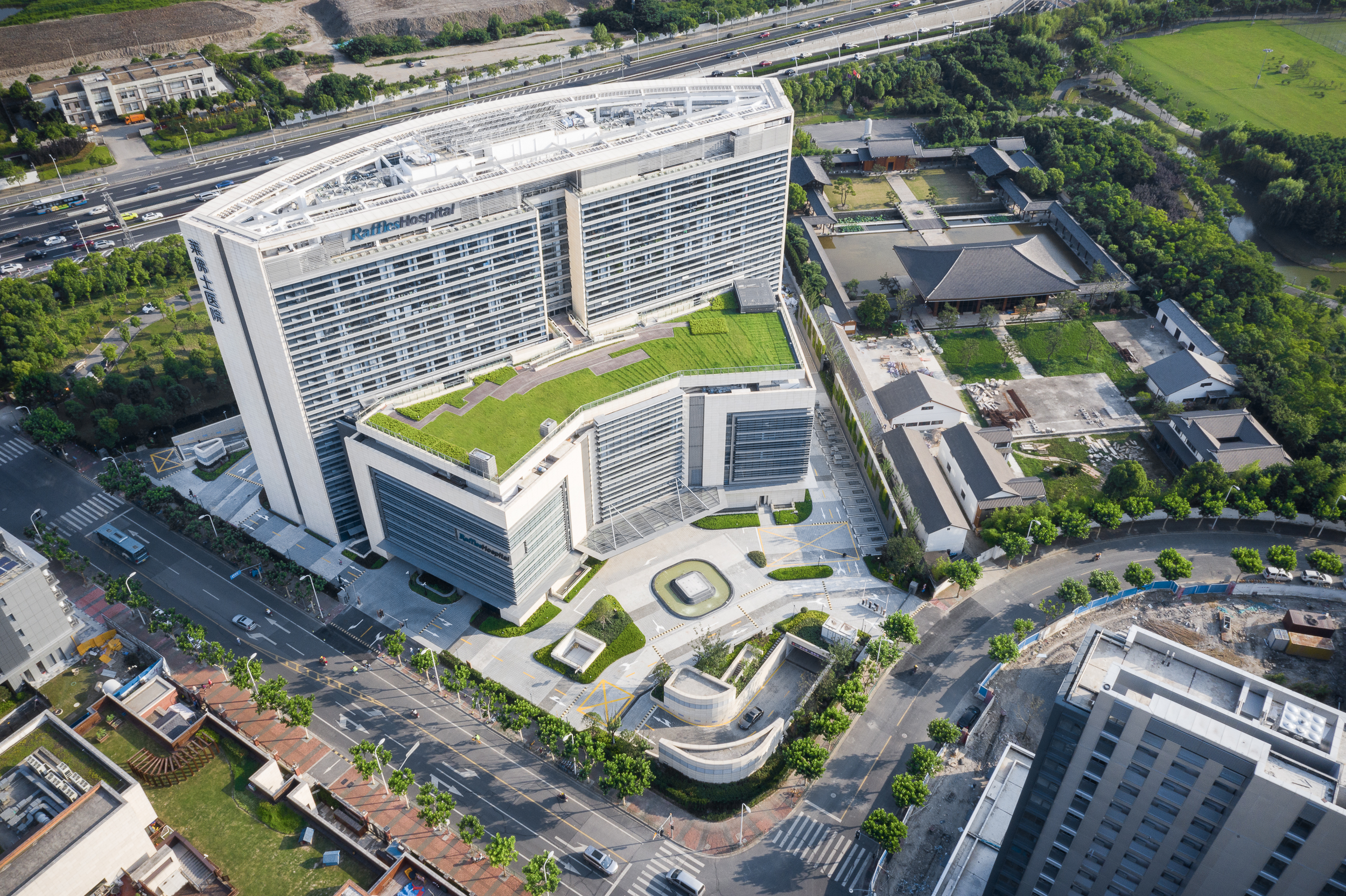
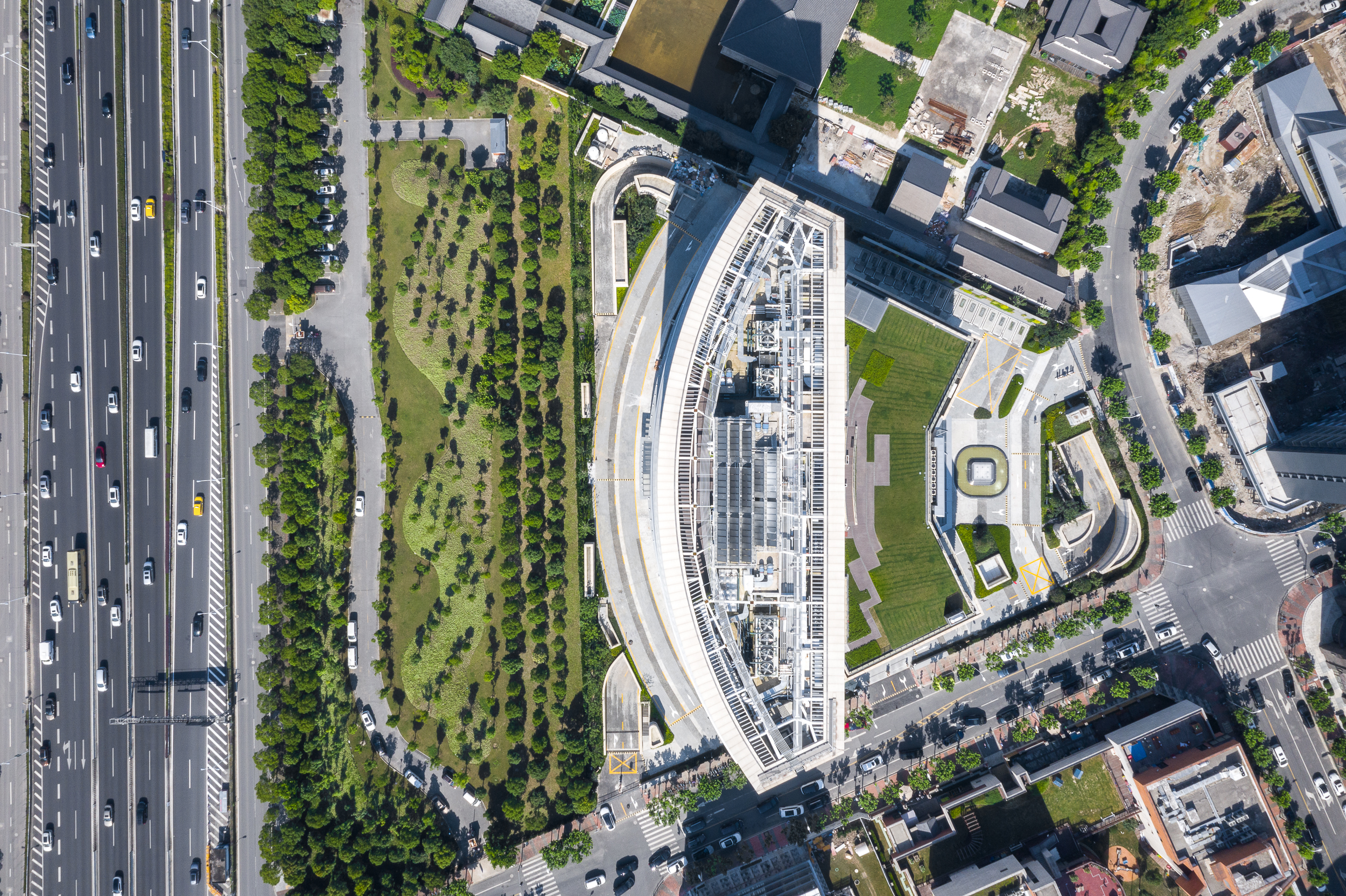
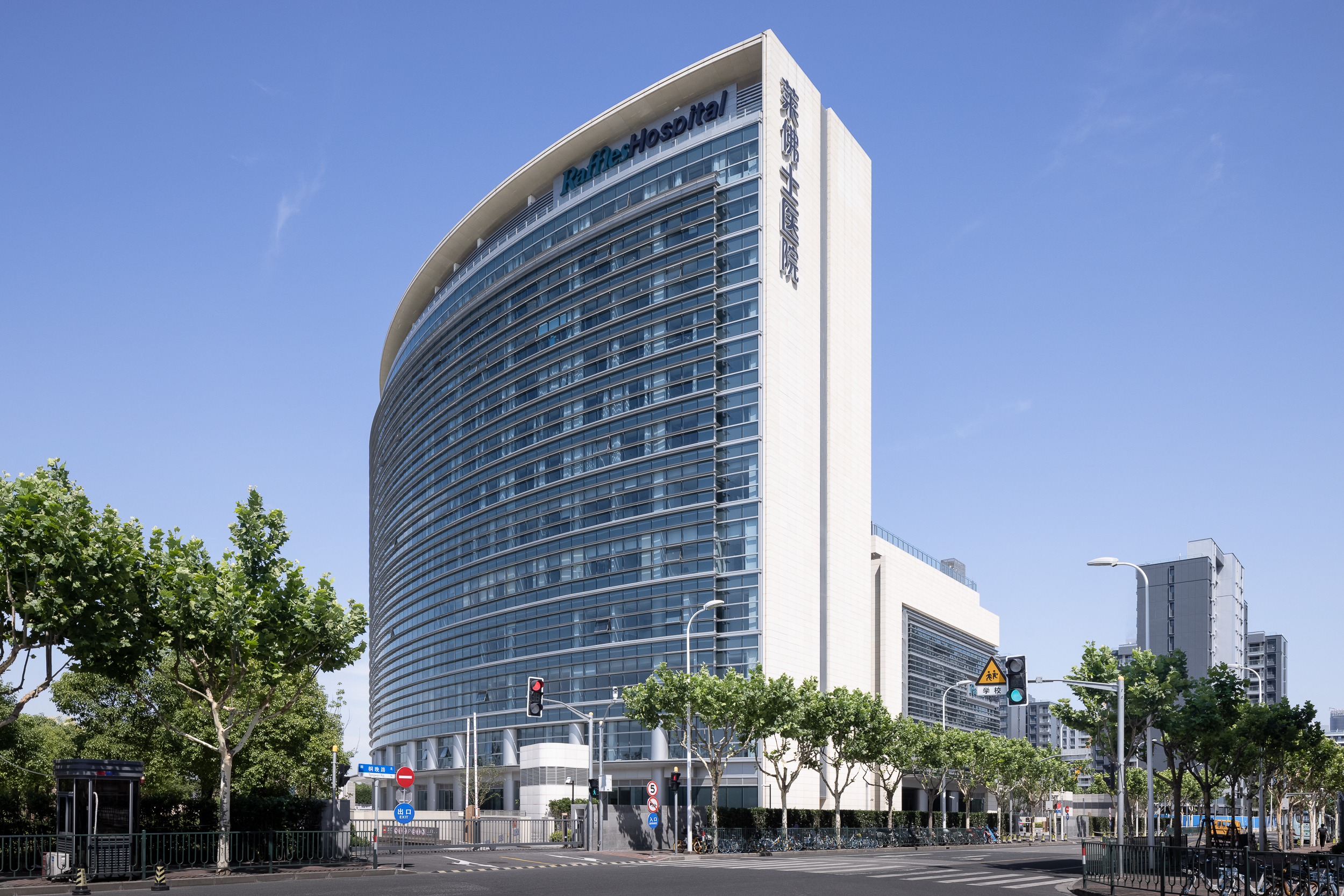
在建筑设计上,采用“裙楼+塔楼”式的设计,裙楼为门诊部,塔楼则为住院部,同时运用“绿色治愈”理念,引入花园和景观设计,并通过每一个细节体现其可持续发展的特色。
In the architectural design, the “podium + tower” design is adopted. The podium is the outpatient department and the tower is the inpatient department. At the same time, the concept of “green healing” is used to introduce garden and landscape design, and reflect its sustainable development characteristics through every detail.
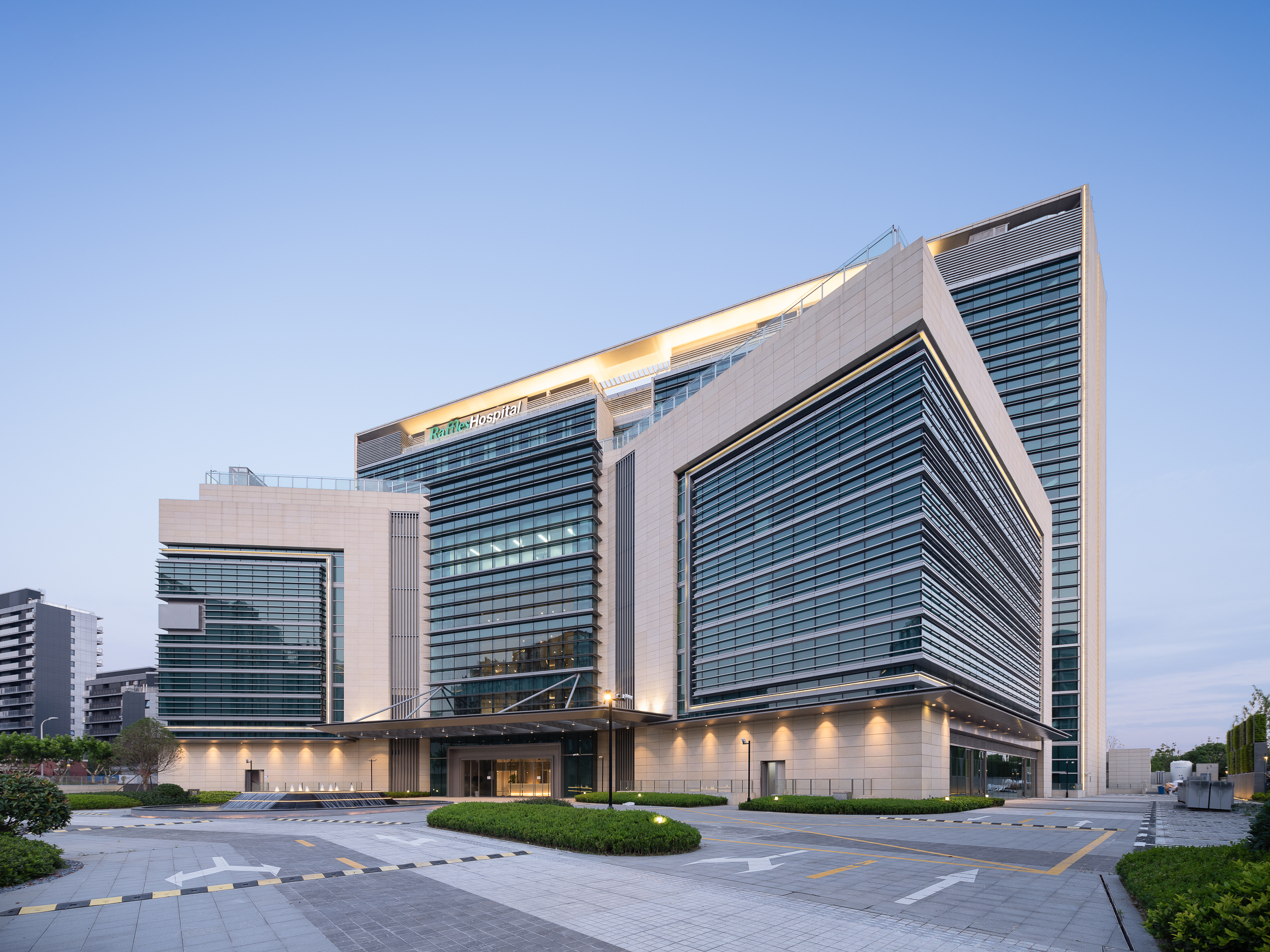
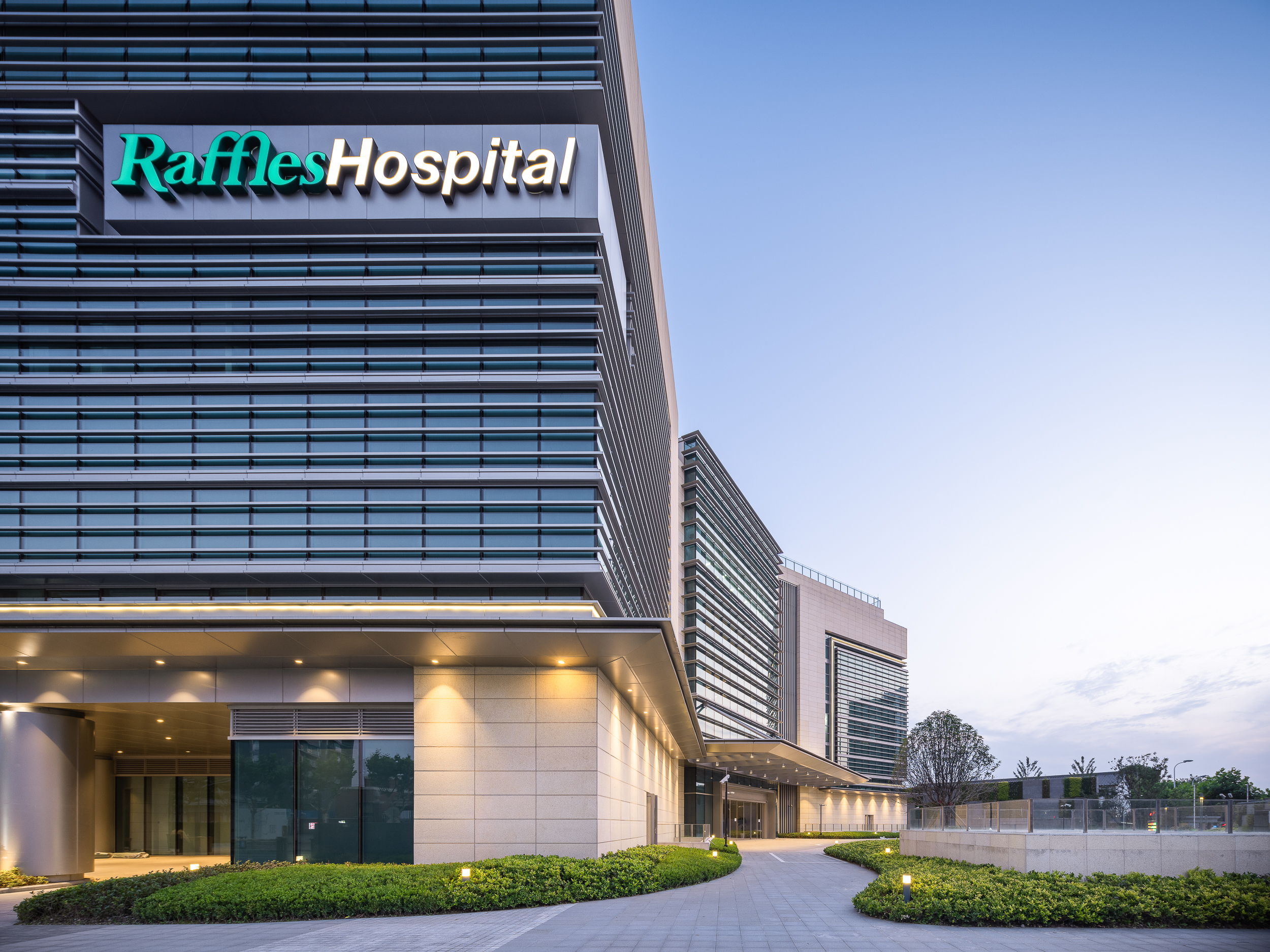
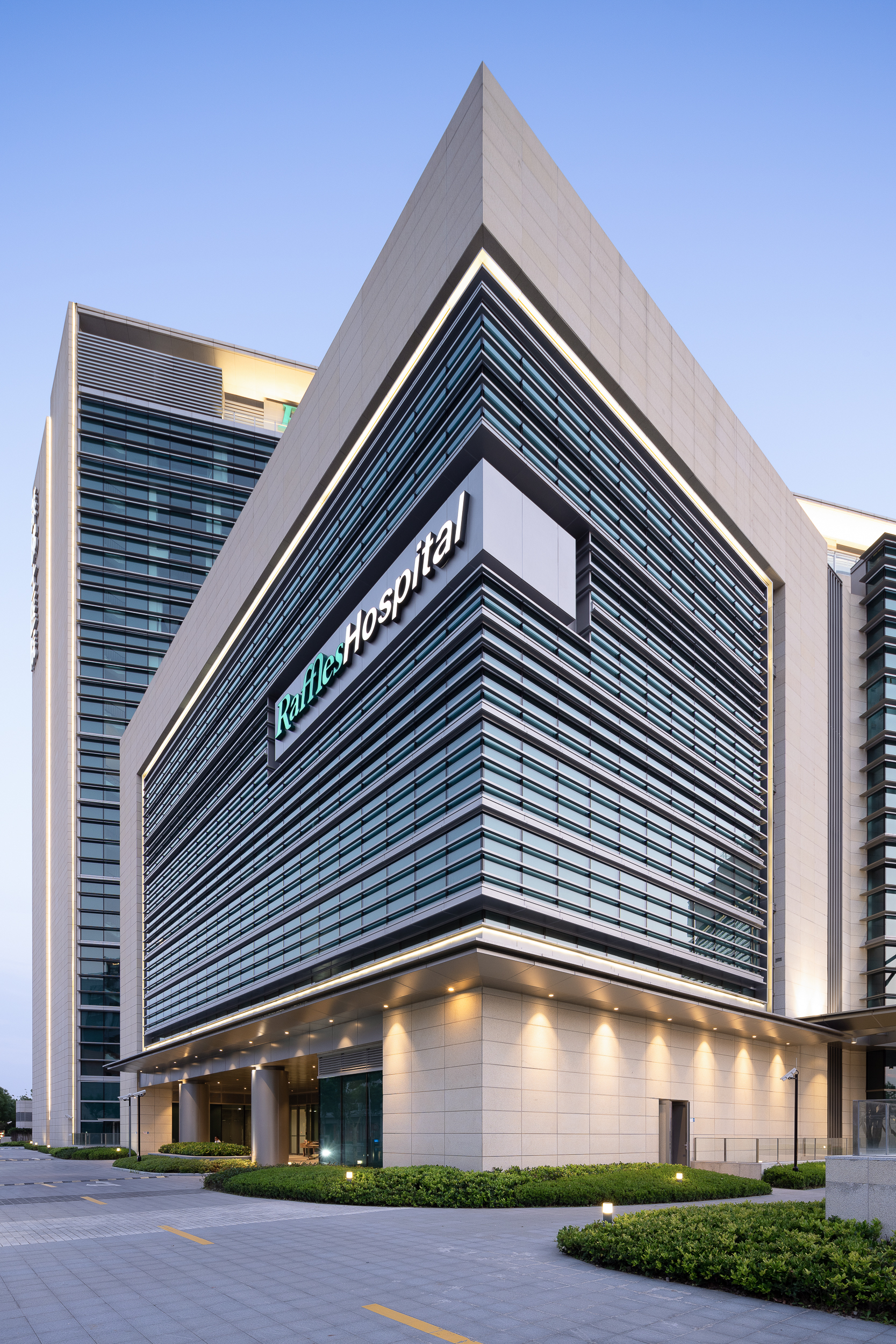
医院建筑应肩负起改善和融入社区环境的社会责任。作为公共建筑之一,好的医院建筑应该与其他公共建筑一样,从内而外都是令人愉悦的。医院建筑应当能够激发当地社区活力,既要尊重环境,也要成为提升环境的“好邻居”。
Hospital buildings should shoulder the social responsibility of improving and integrating into the community environment. As one of the public buildings, a good hospital building should be the same as other public buildings, which is pleasant from the inside out. The hospital building should be able to stimulate the vitality of the local community, not only to respect the environment, but also to be a “good neighbor” to improve the environment.
| 前滩内的医疗绿光 |
Medical Green Light in the Front Beach
▼
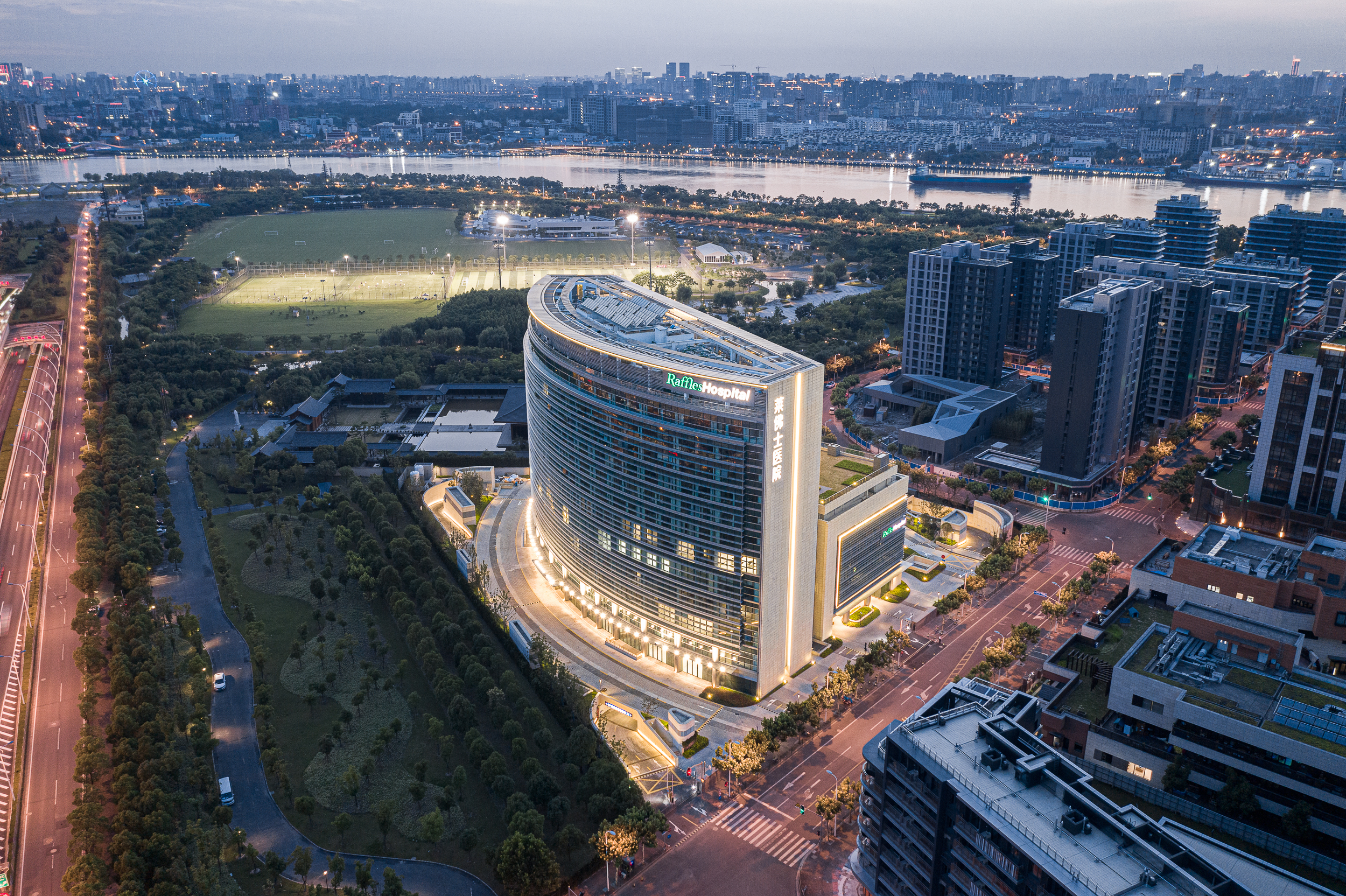
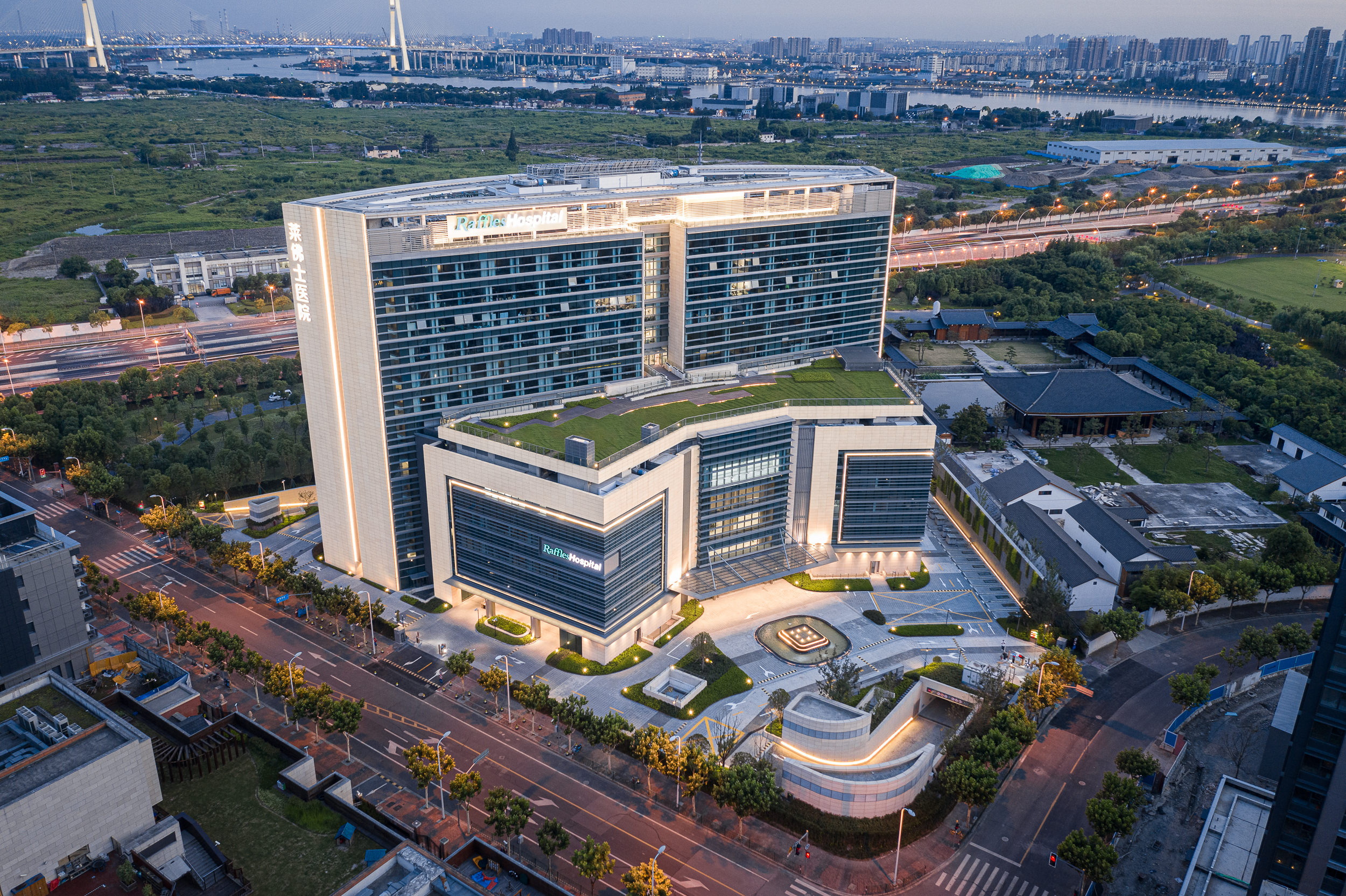
莱佛士医院将地面界面严格地界定出来,使整个医院体块更加纯净。设计把边界部分在场地允许的可能性下最大化地切出来,使整个建筑功能区块更紧密的联合在一起,使医院内的交通更加便利连贯。
Raffles Hospital strictly defines the ground interface, making the entire hospital body more pure. The design cuts out the boundary part to the maximum extent permitted by the site, so that the entire building functional blocks are more closely united, and the transportation in the hospital is more convenient and coherent.
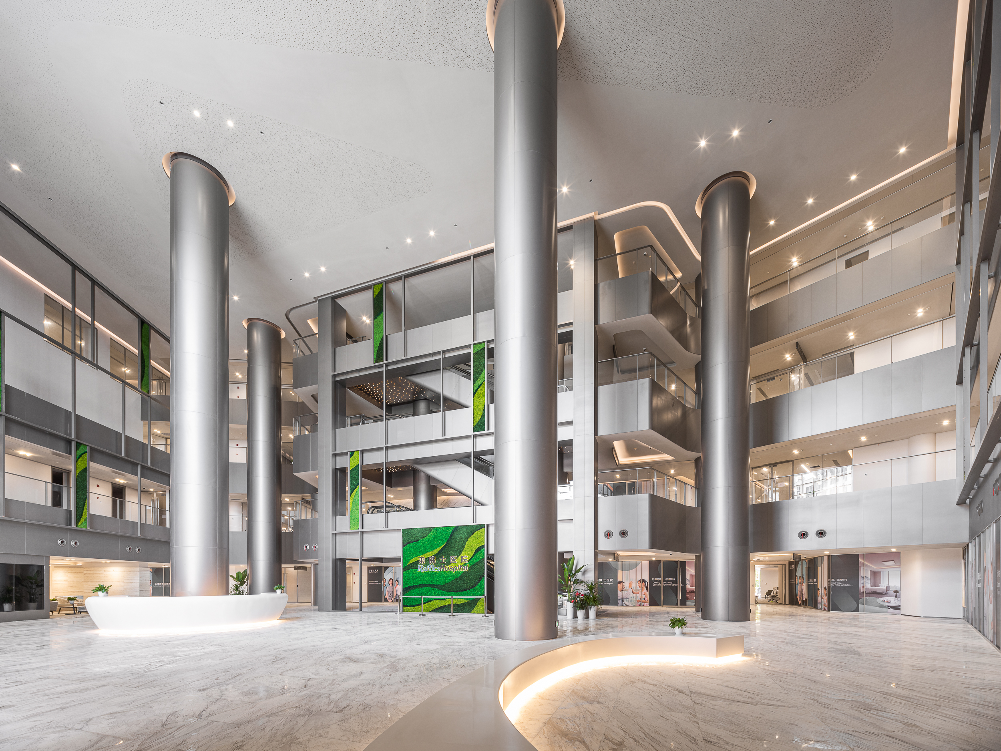
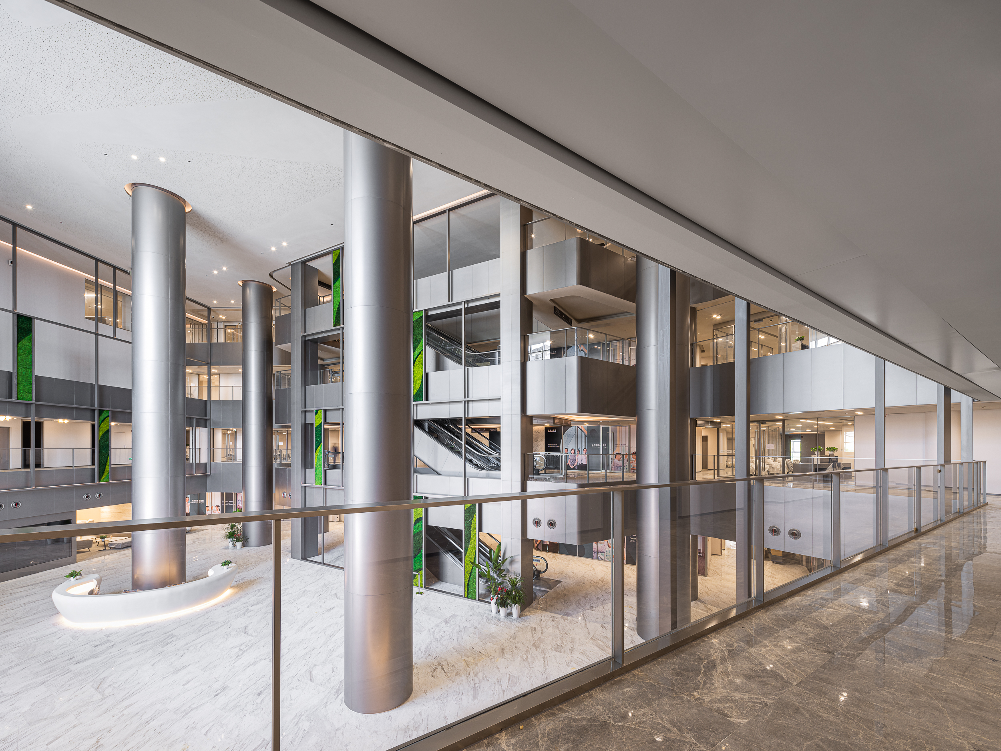
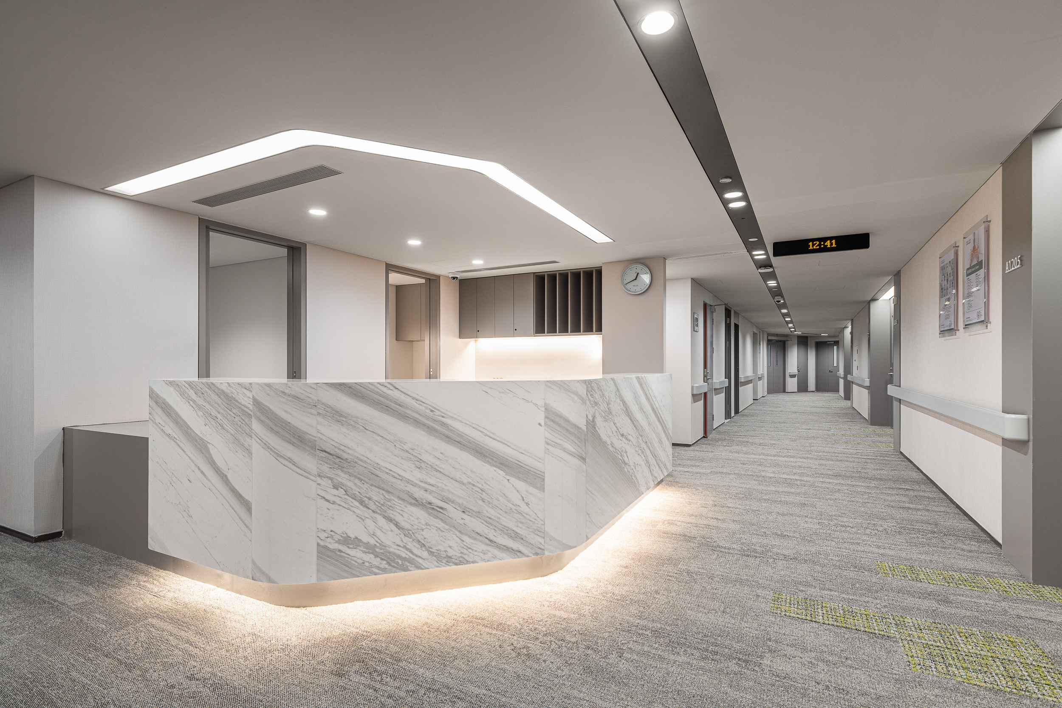
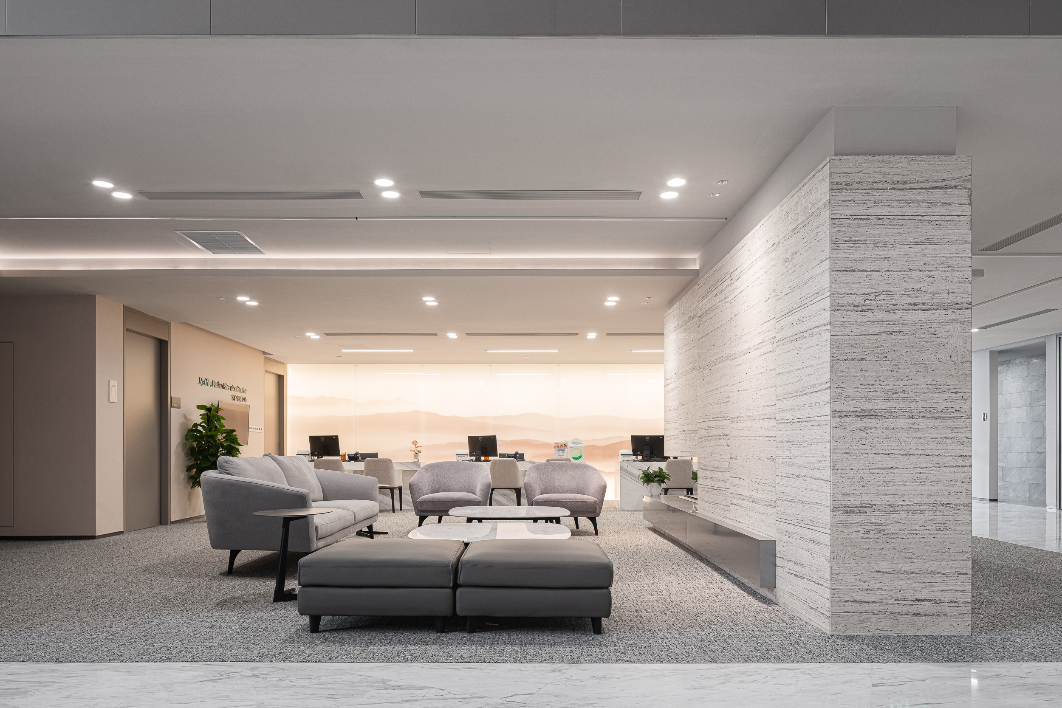
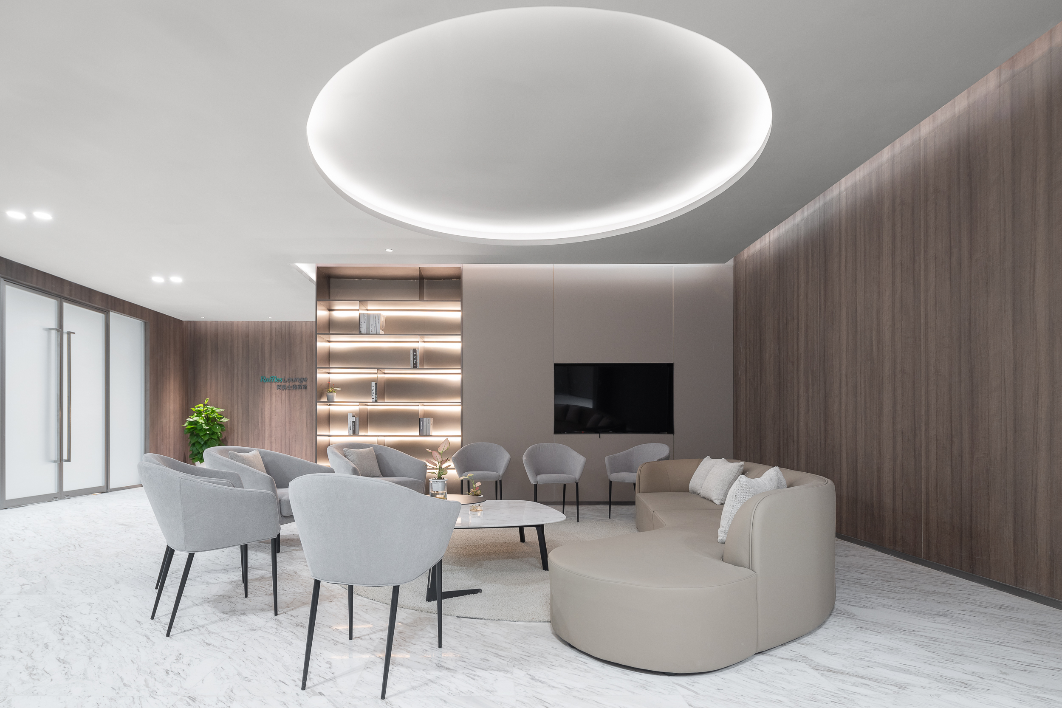
医院的建筑设计采用了墙面材质、地面材质、灯带设计的不同来标示室内不同功能区域,增加了环境的功能辨识度。医院室内环境背景色淡雅,仅咨询台、电梯或开敞楼梯等公共服务设施采用少量鲜艳色彩凸显出来,再结合标识信息,既悦目又容易寻找。
The architectural design of the hospital uses different wall materials, floor materials, and light strip designs to mark different indoor functional areas, which increases the functional recognition of the environment. The indoor environment of the hospital has a light and elegant background. Only public service facilities such as information desks, elevators or open stairs are highlighted with a small amount of bright colors, combined with the identification information, which is both pleasing to the eye and easy to find.
| 建筑功能性与舒适度的融合 |
Combination of Building Function and Comfort
▼
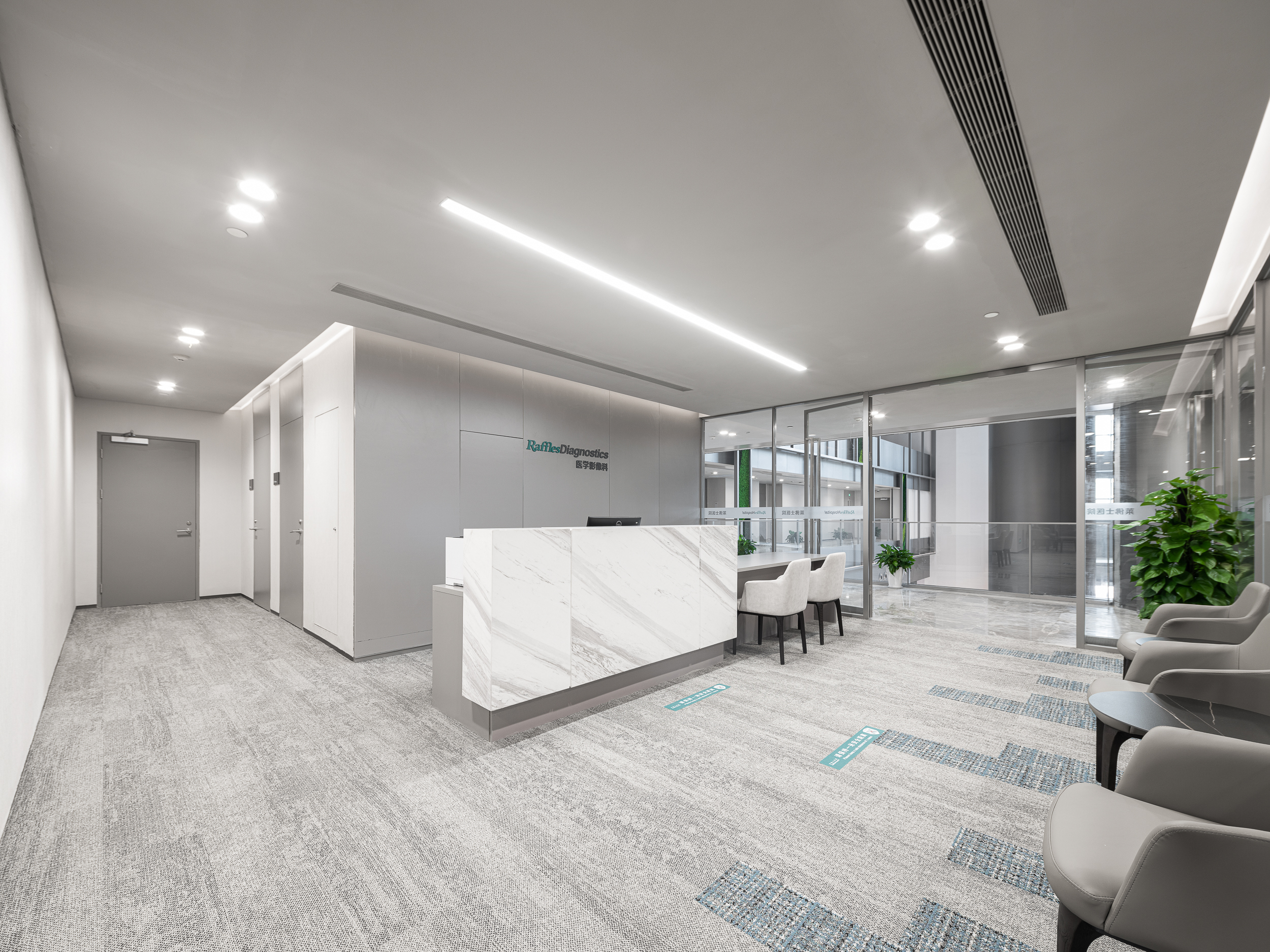
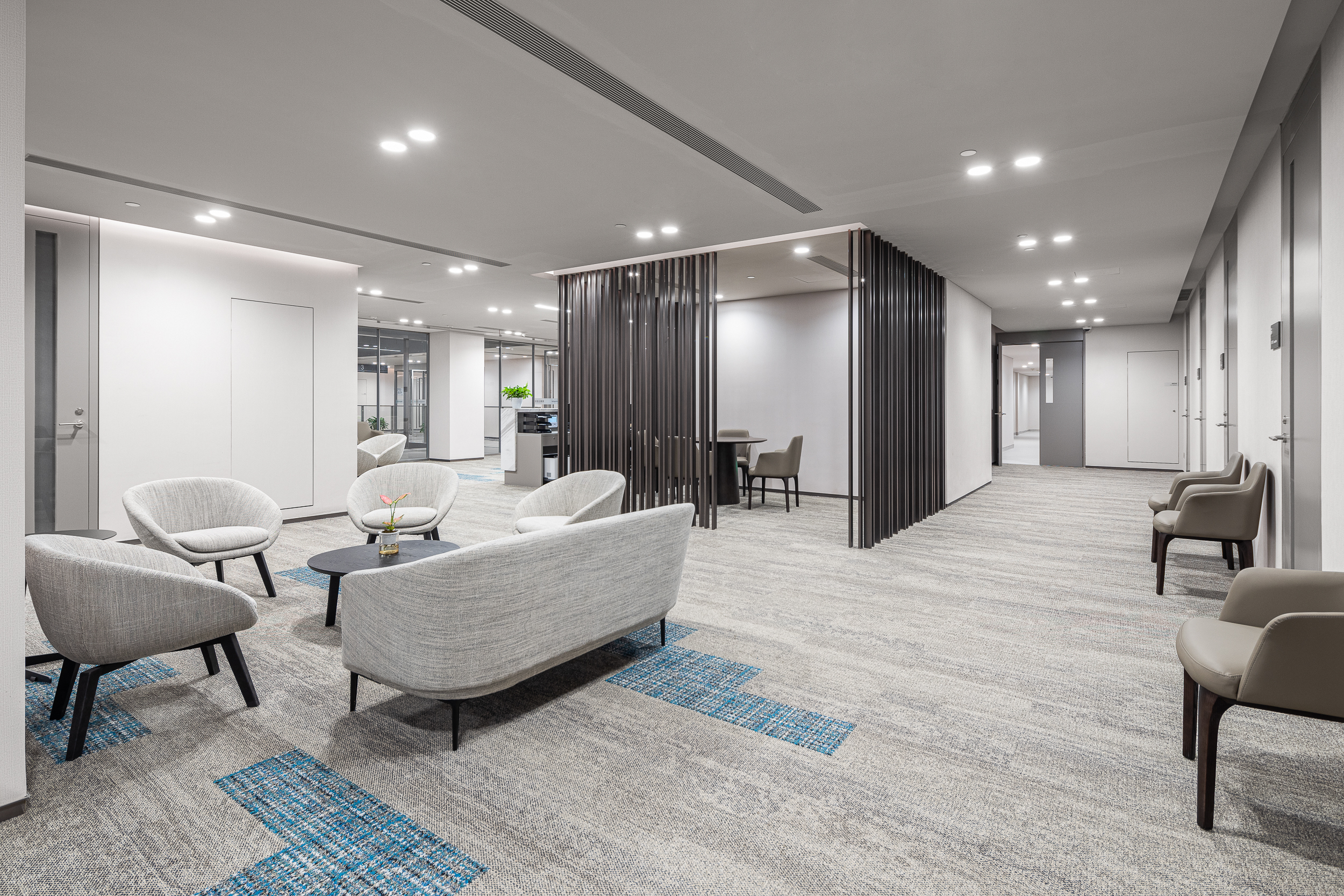
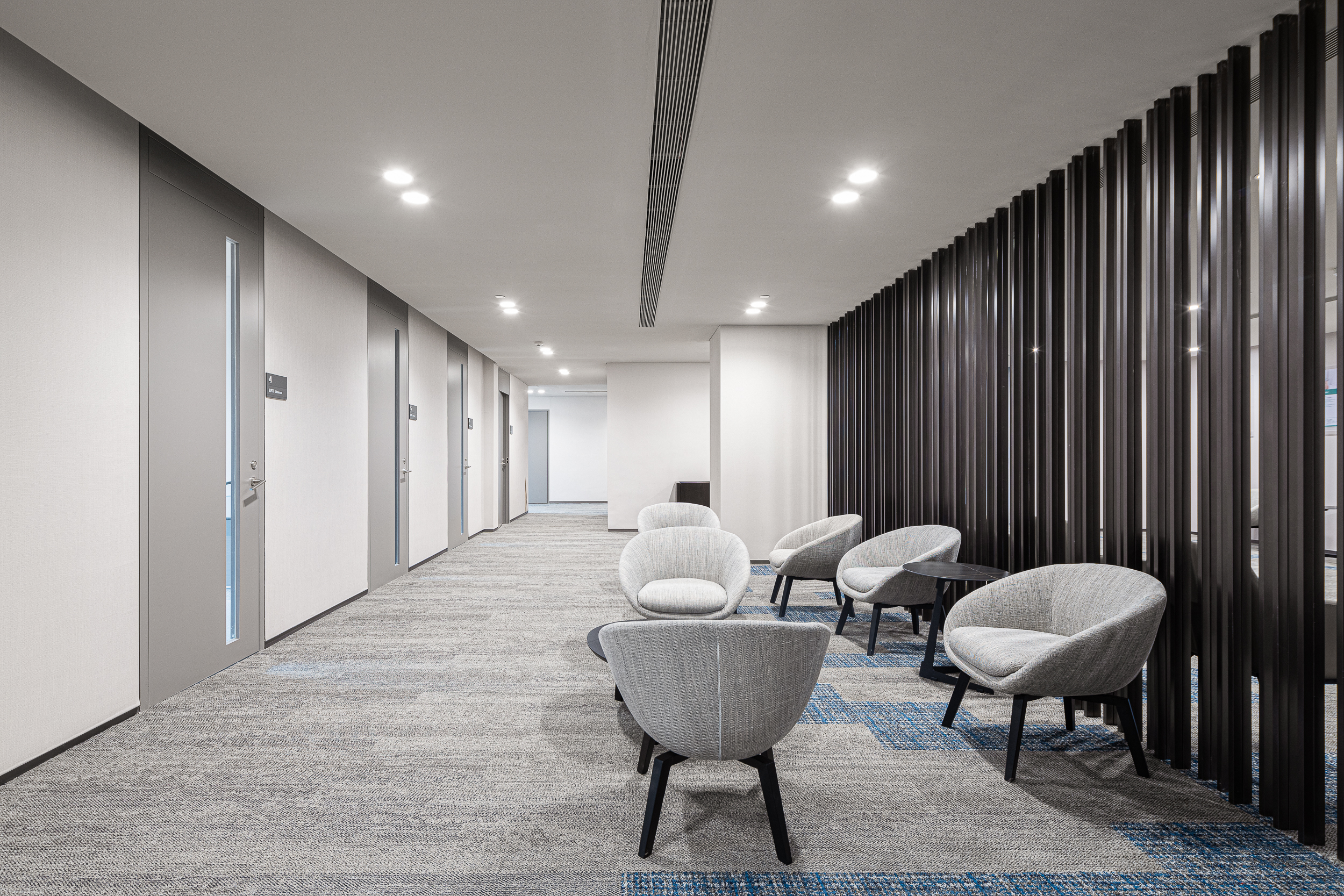
医院从环境到流程均围绕患者而设计,将提供全套专业服务和先进的医疗服务,确保患者就医过程的舒适性、安全性与私密性。
The hospital is designed around the patient from the environment to the process, and will provide a full set of professional services and advanced medical services to ensure the comfort, safety and privacy of the patient’s medical treatment.
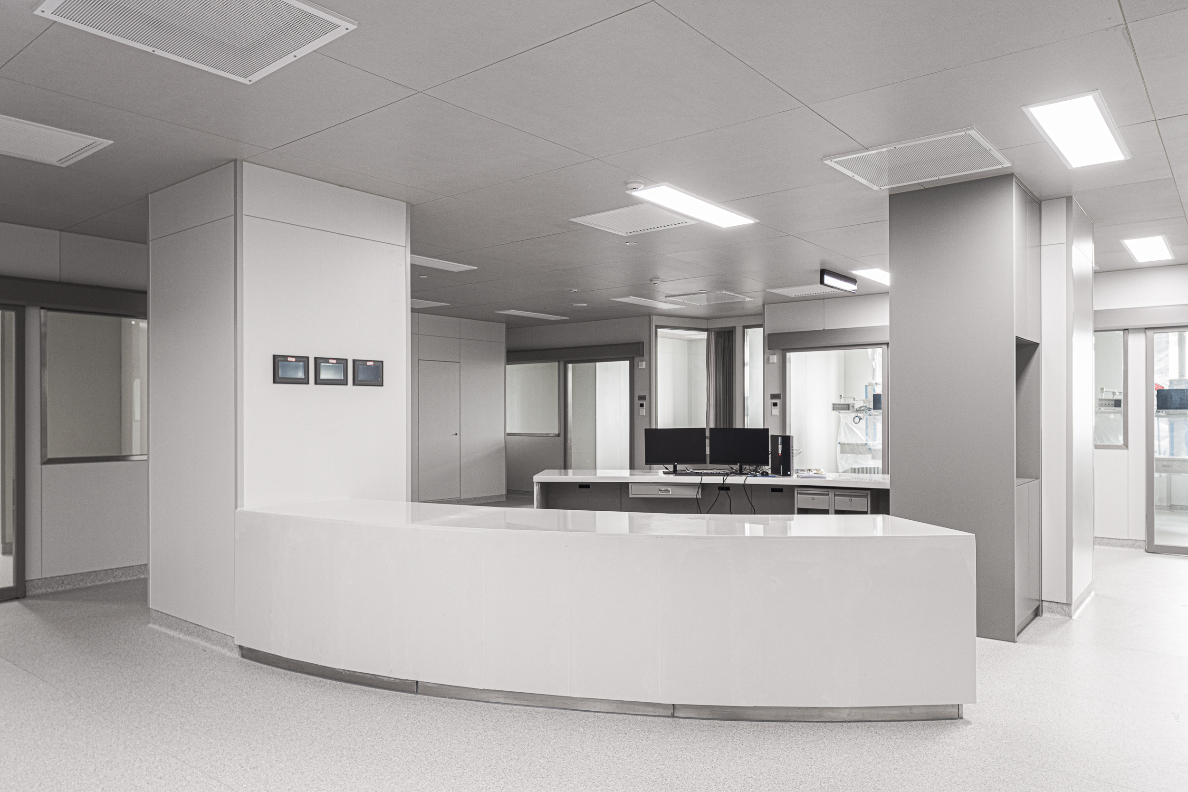
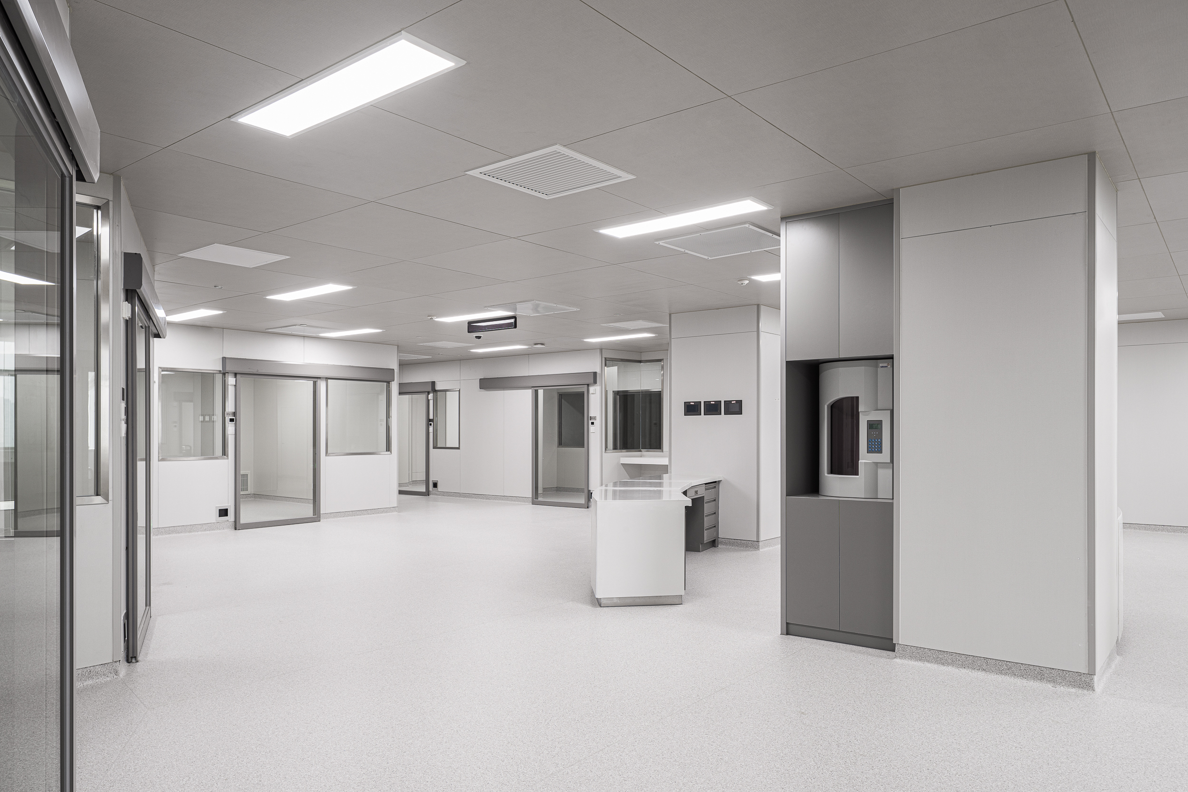
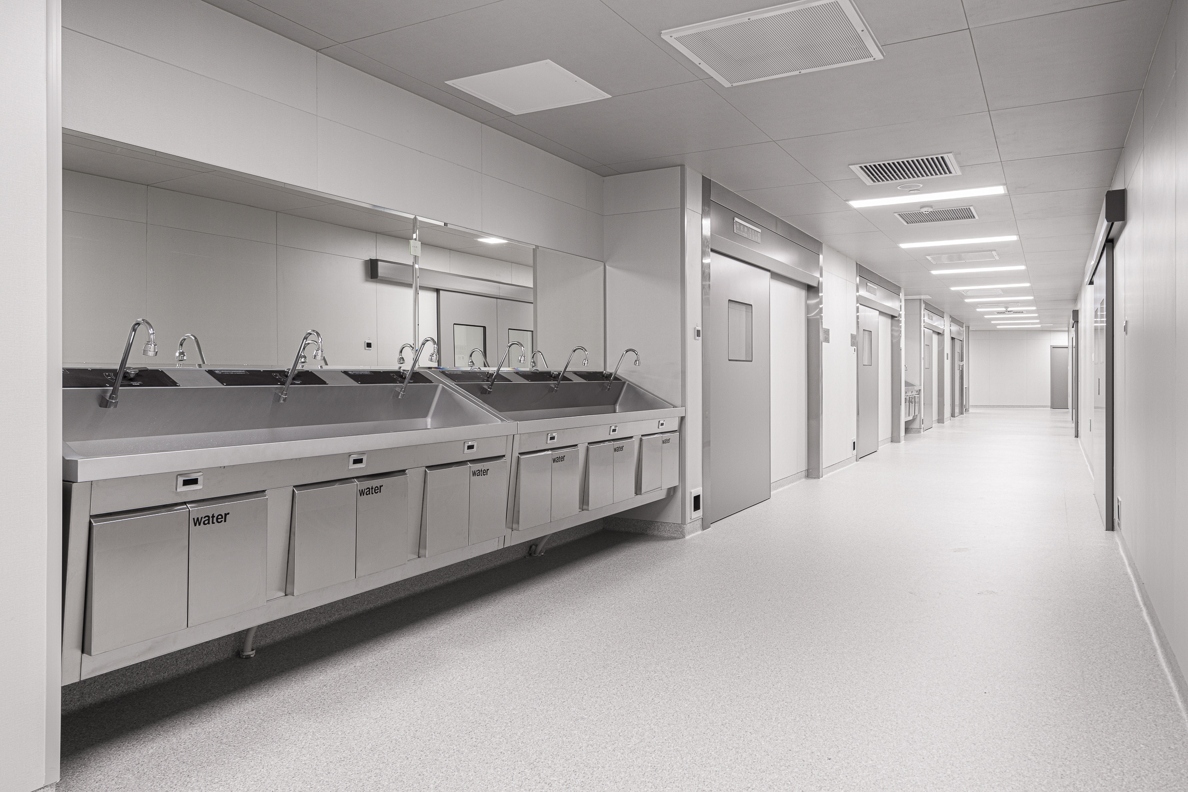
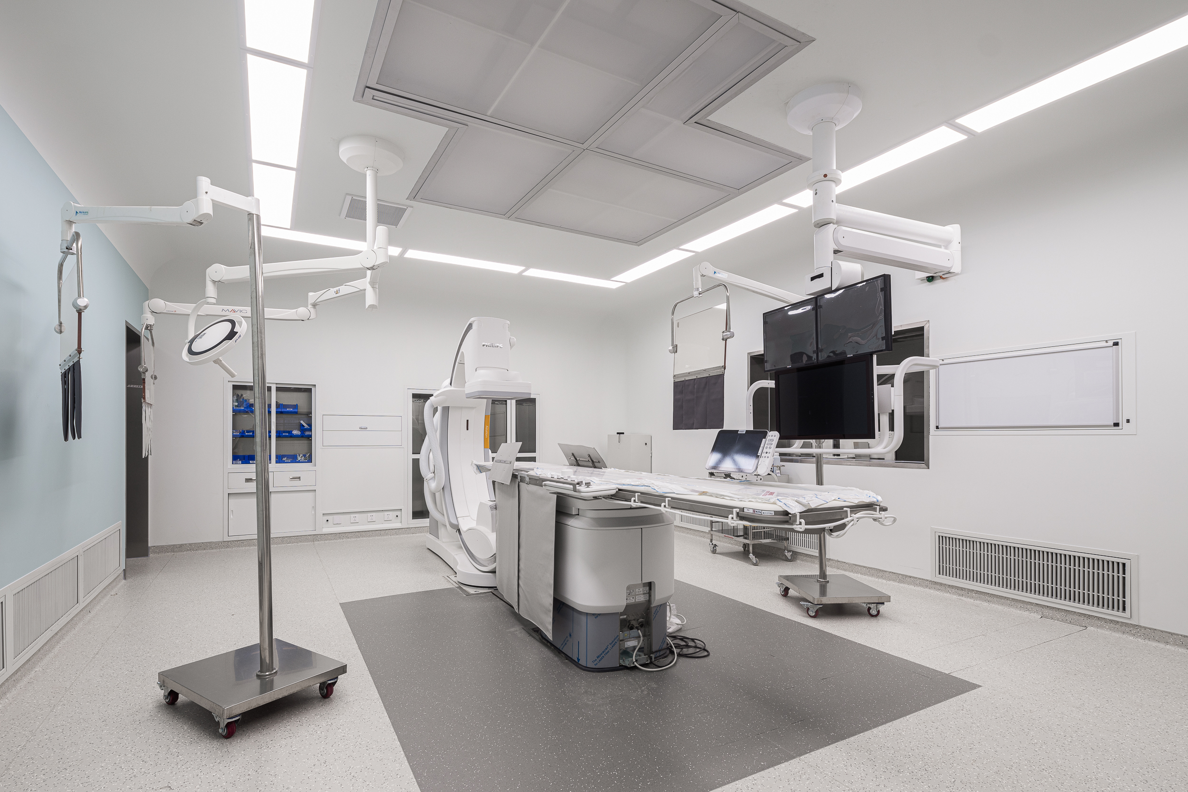
这座医院是医疗建筑设计团队专业人士的智慧结晶,它使去过这里的人基本都感受到空间的开阔以及干净整齐。在这个建筑里不拥挤不排队,一切井井有条,流线安排合理,标识系统也很清晰。除了时尚的外表、现代的空间以外,更重要的是功能的利用性极强。
This hospital is the crystallization of the wisdom of the professionals of the medical architectural design team. It makes people who have been here basically feel the openness and cleanness of the space. In this building, there is no crowding or queuing, everything is in order, the flow line arrangement is reasonable, and the sign system is also very clear. In addition to the stylish appearance and modern space, what is more important is that the functions are extremely useful.
建筑审美与空间艺术,虽有“各花入各眼”的主观感受,公众与患者对医疗建筑的看法或许与设计者不同,但好的建筑还是应该具有向上的力量,并能给予患者更多的精神鼓励和情绪慰藉。
Architectural aesthetics and space art, although there is a subjective feeling of “There are a thousand Hamlets in a thousand people’s eyes.”, the public and patients may have different views on medical buildings from designers, but good buildings should still have upward power and give patients more spiritual encouragement and emotional comfort.
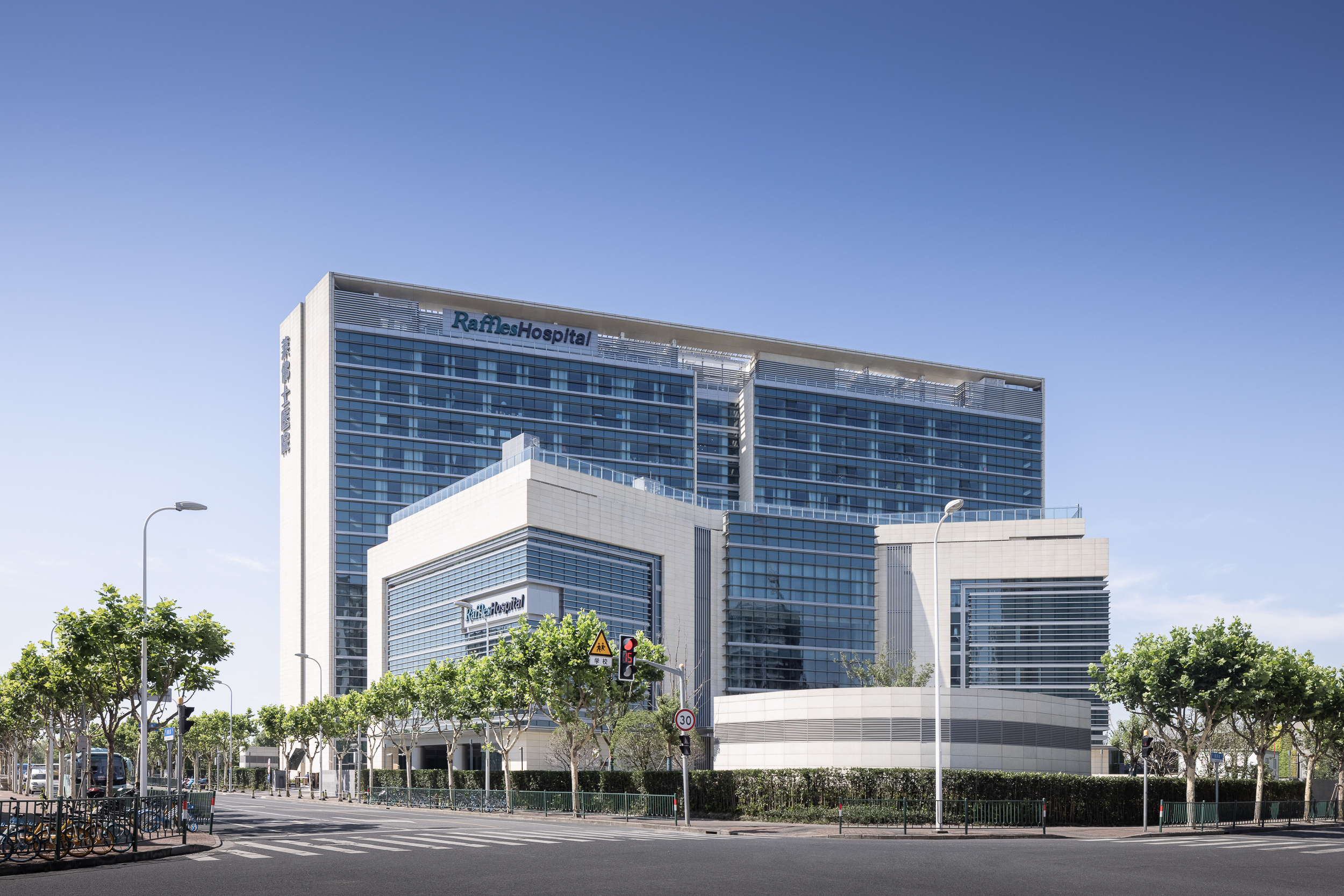
这个图片受版权保护的
























