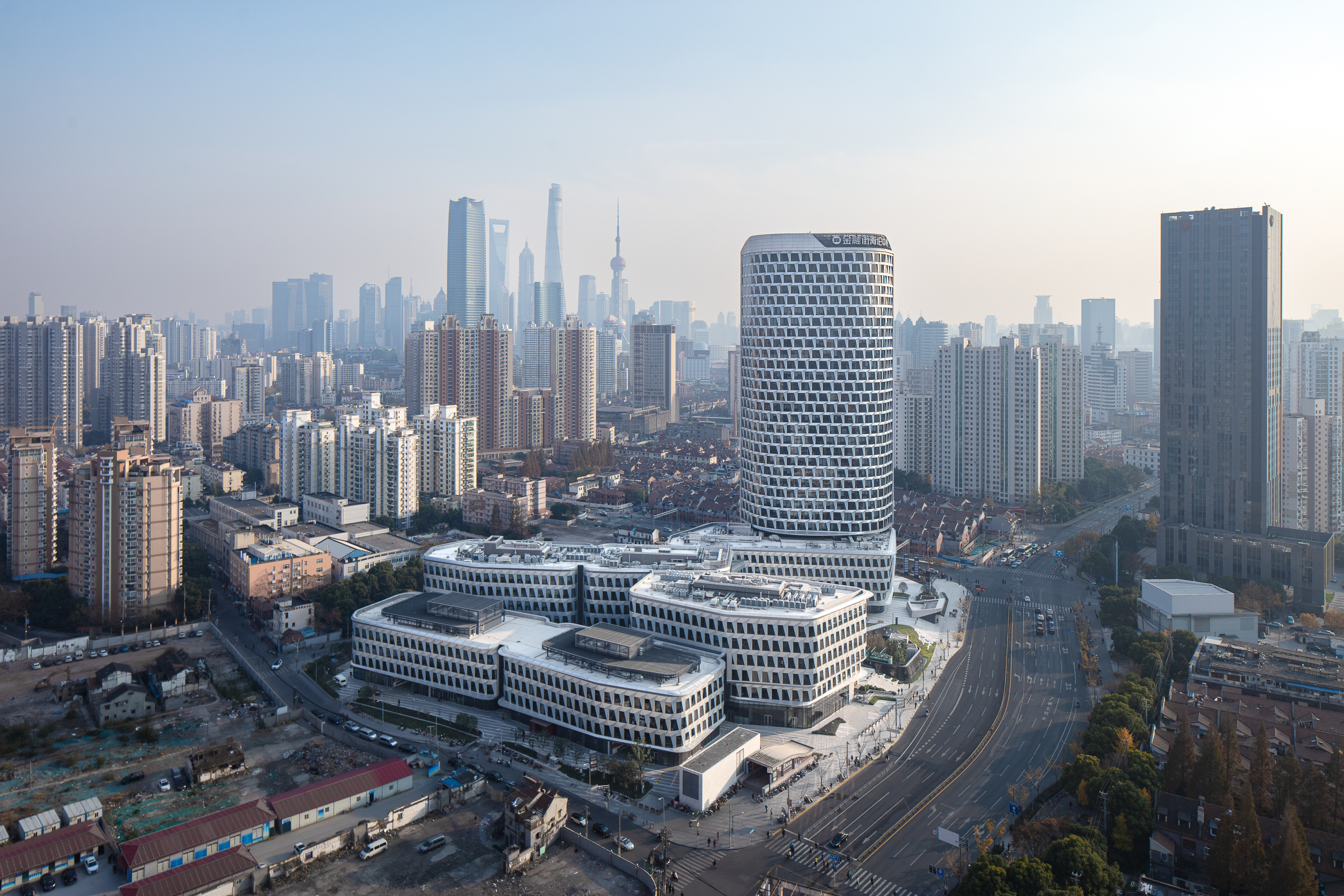
整合被割裂的城市街区。
Integrating Fragmented Urban Blocks.
▼
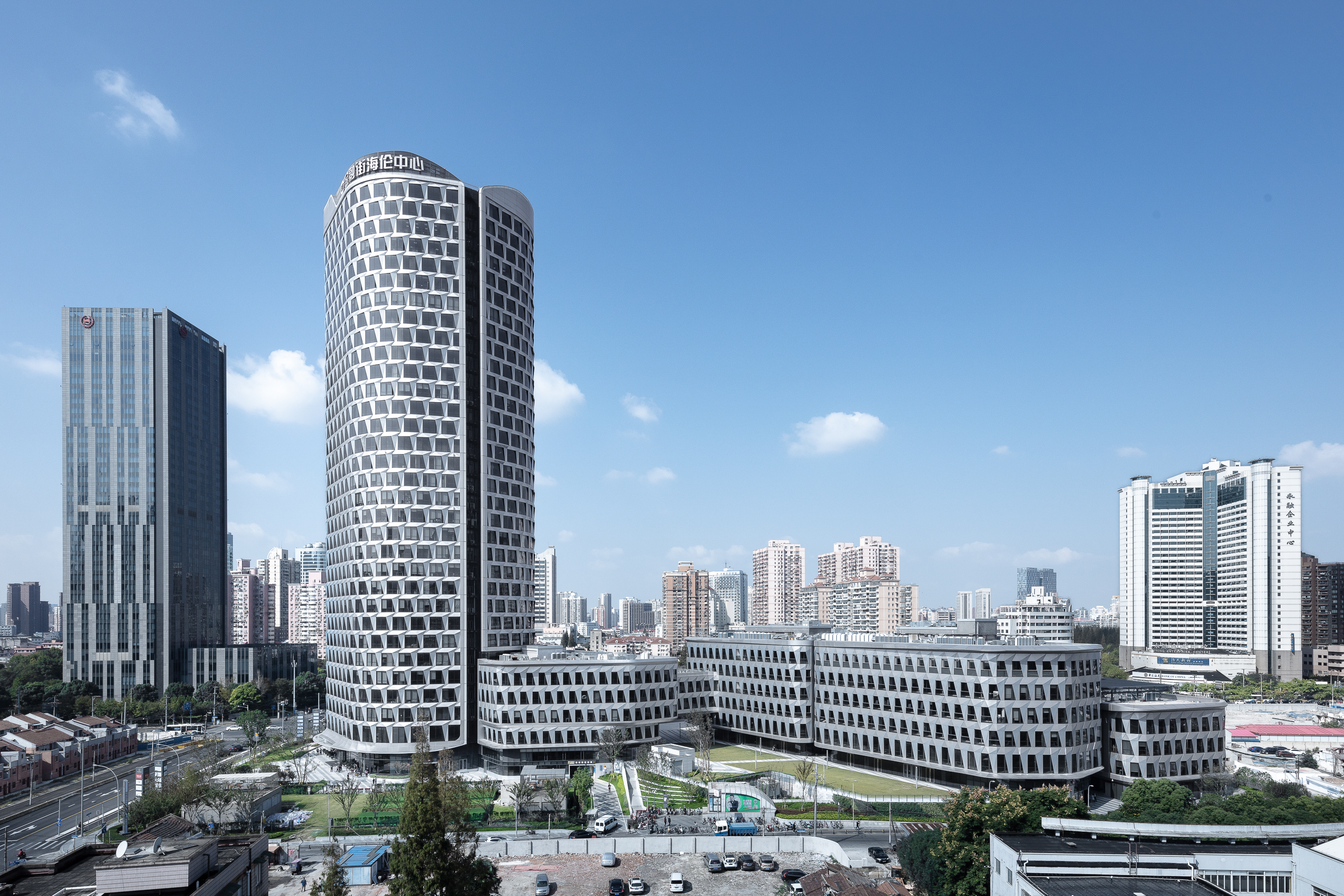
金融街海伦中心,位于上海市虹口区海伦路、四平路交汇处,是轨道交通4号线、10号线换乘站上盖的大型商务综合体,已成为虹口区的标志性建筑。
Hailun Center on Financial Street stands proudly at the crossroads of Hailun Road and Siping Road in Shanghai’s vibrant Hongkou District. This expansive business complex, strategically situated atop the interchange of Metro Line 4 and Line 10, has swiftly risen to prominence as a distinctive landmark.
| 迭代更新中的新建筑尺度 |
New Architectural Scale in Iterative Updates
▼
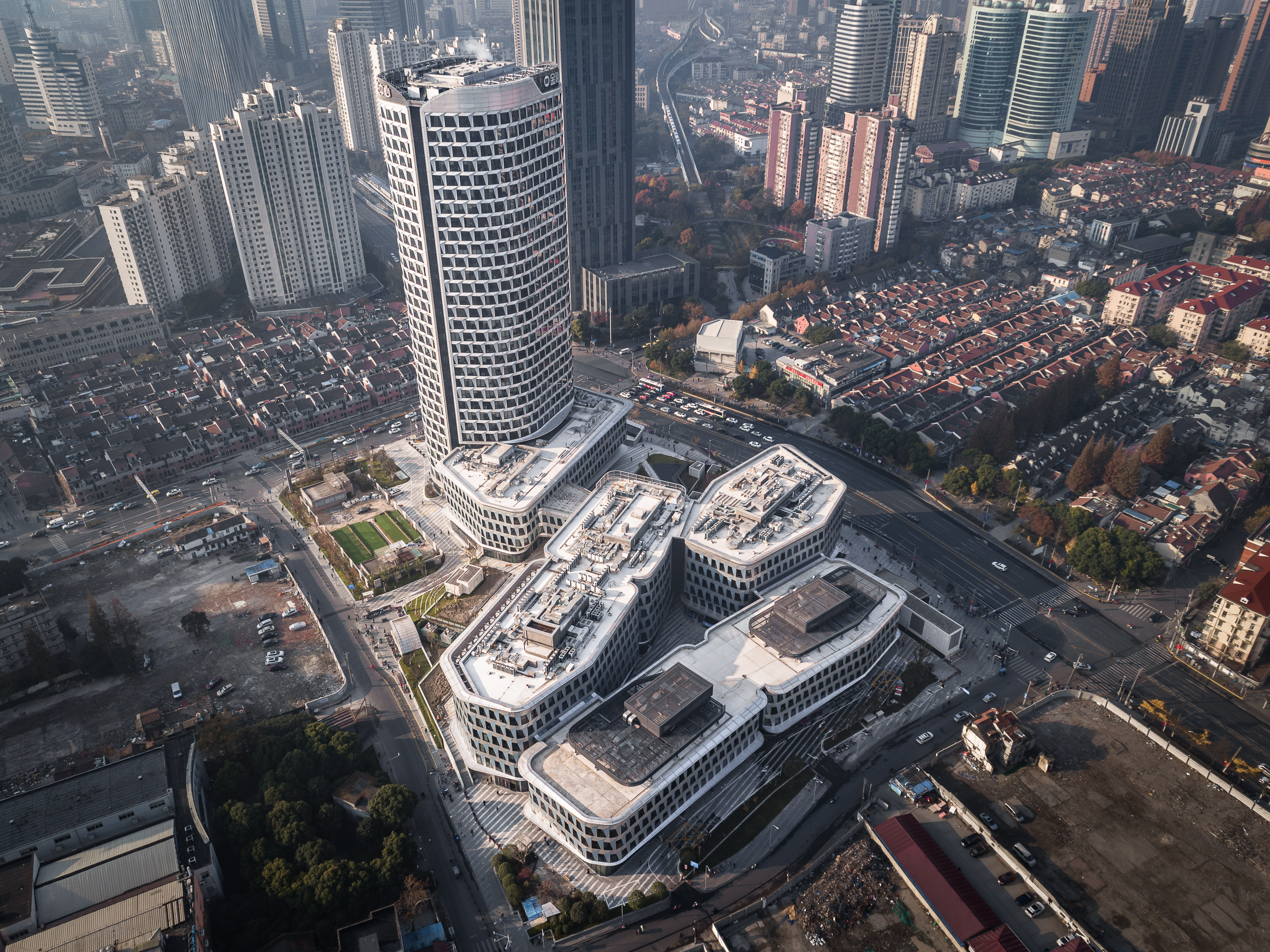
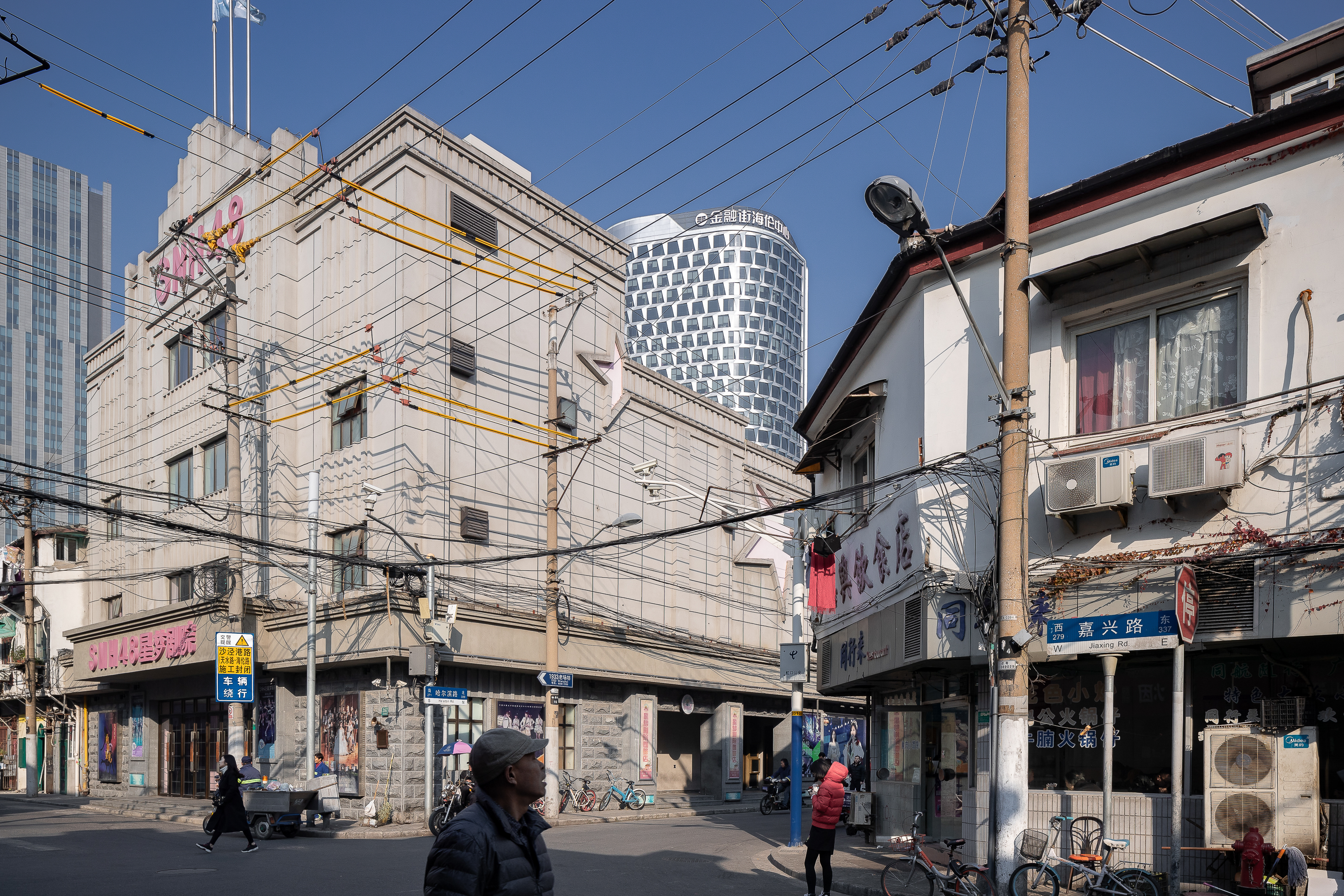
金融街海伦中心交通区位具有极大的优势,邻近人民广场、外滩和浦东陆家嘴金融区,且交通连接性非常好坐落于两条地铁交汇处,轨道交通的先天优势促使基地成为一个完美的交通枢纽。
The strategic transportation hub of Hailun Center on Financial Street offers unparalleled advantages. Situated in close proximity to People’s Square, the Bund, and the Lujiazui Financial District in Pudong, its exceptional connectivity ensures seamless access to key destinations. Positioned at the convergence of two subway lines, its inherent advantages in rail transportation elevate it to the status of an ideal transportation nexus.
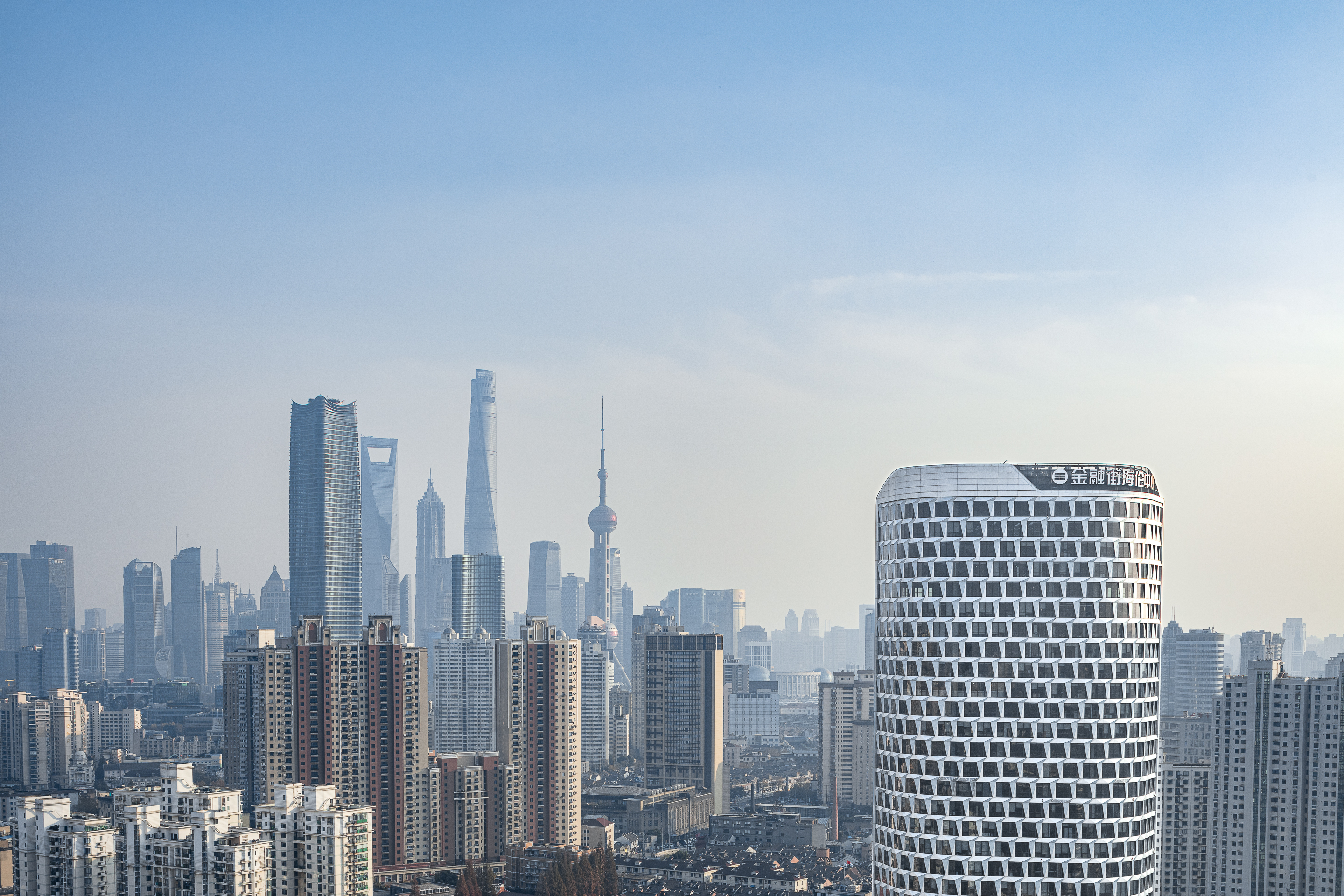
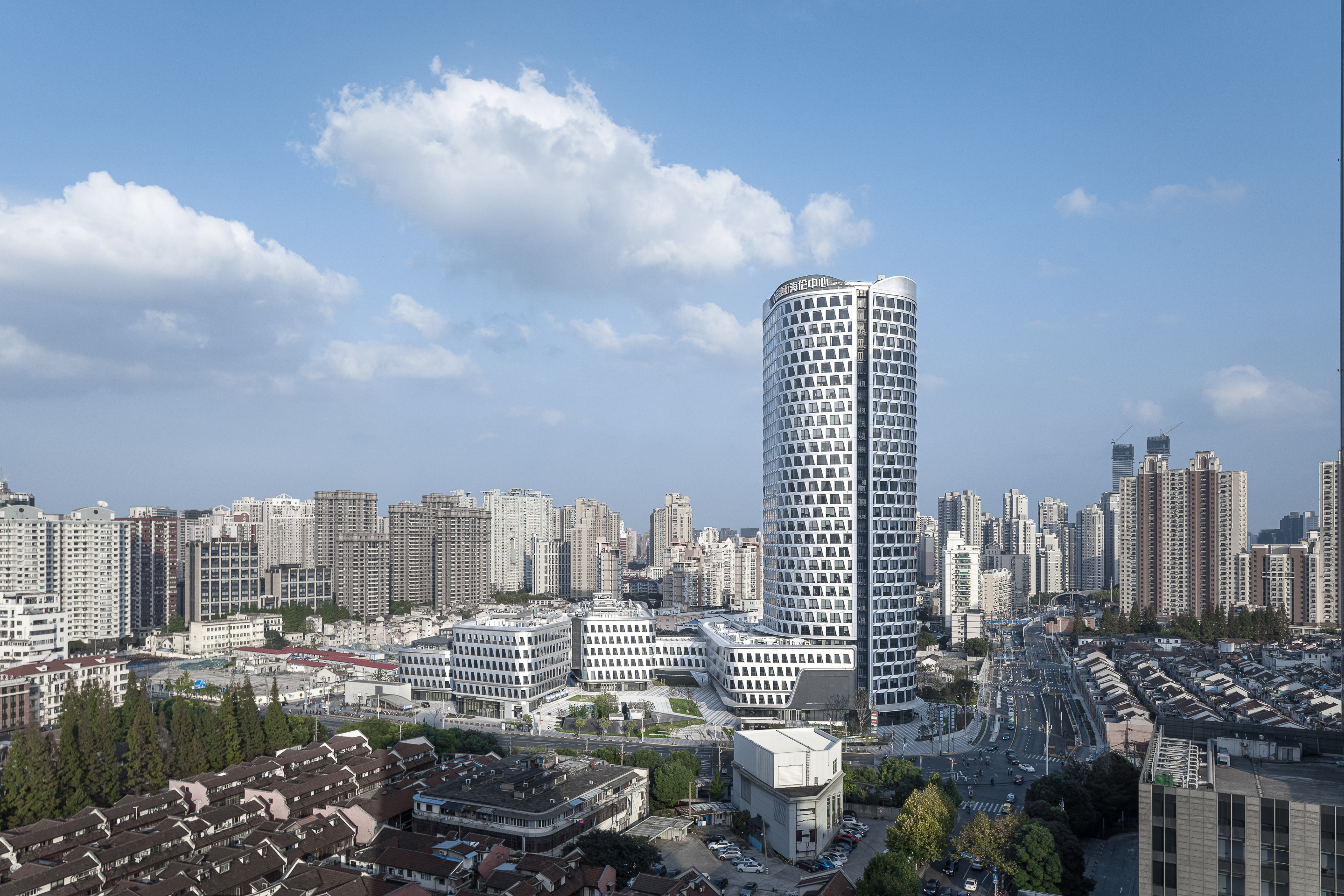
伴随着每座单体建筑对自身独特性的极力追求,建筑物之间缺乏敏感的呼应,城市中心建筑组群的完整性正在丧失。金融街海伦中心重归到高层建筑的基本特点:高效舒适、造型明晰。轮廓分明的外装投下令人印象深刻的阴影,打造出一个全新的象征性的存在,使建筑物在当今纷繁混杂的城市背景中脱颖而出。
Along with each individual building’s vigorous pursuit of its own uniqueness, there is a lack of sensitive resonance between buildings, leading to the loss of integrity in the urban center’s architectural ensemble. The Hailun Center in Financial Street reverts to the fundamental characteristics of high-rise buildings: efficient comfort and clear form. The sharply outlined exterior casts an impressive shadow, creating a new symbolic presence that allows the building to stand out amidst today’s complex urban backdrop.
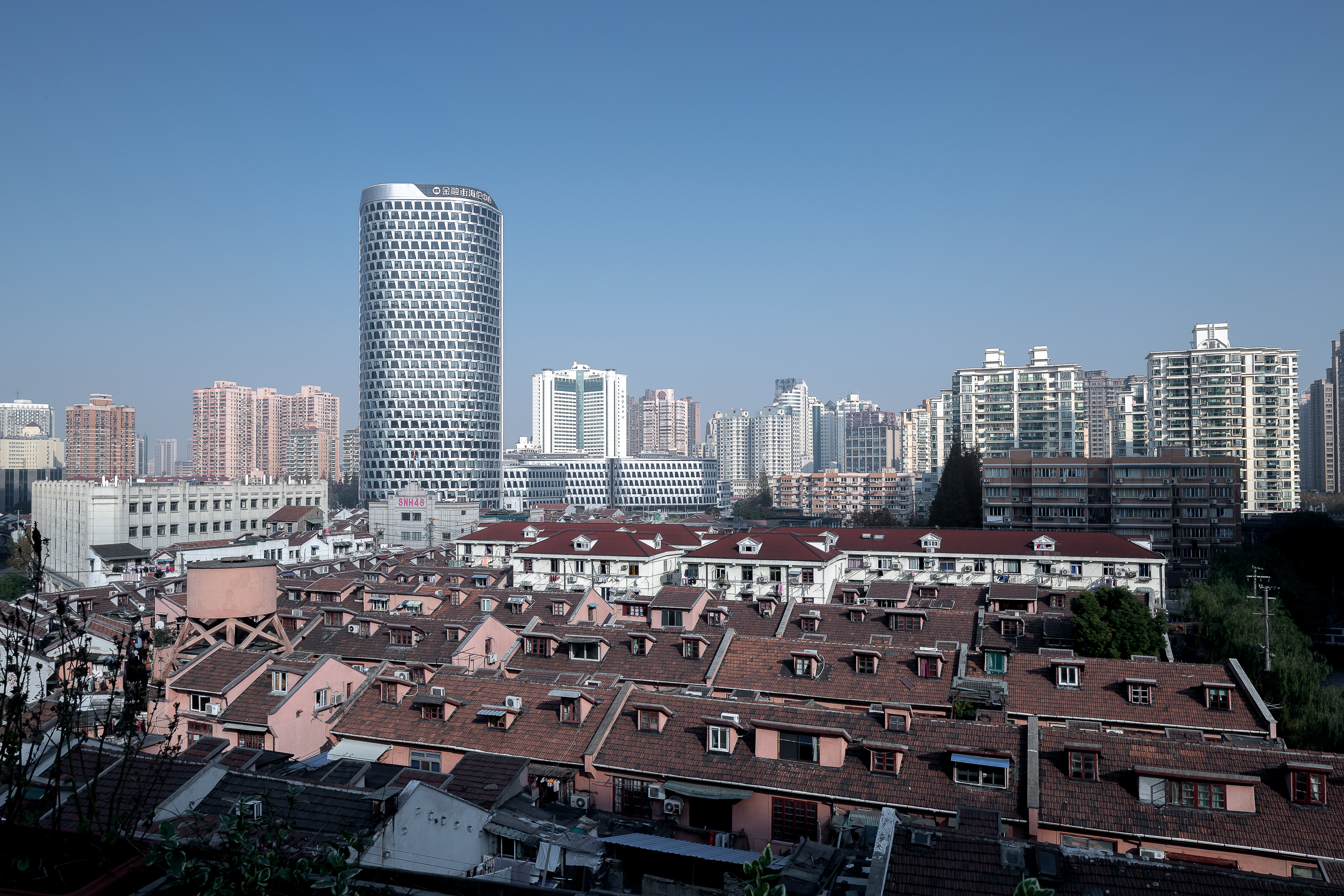
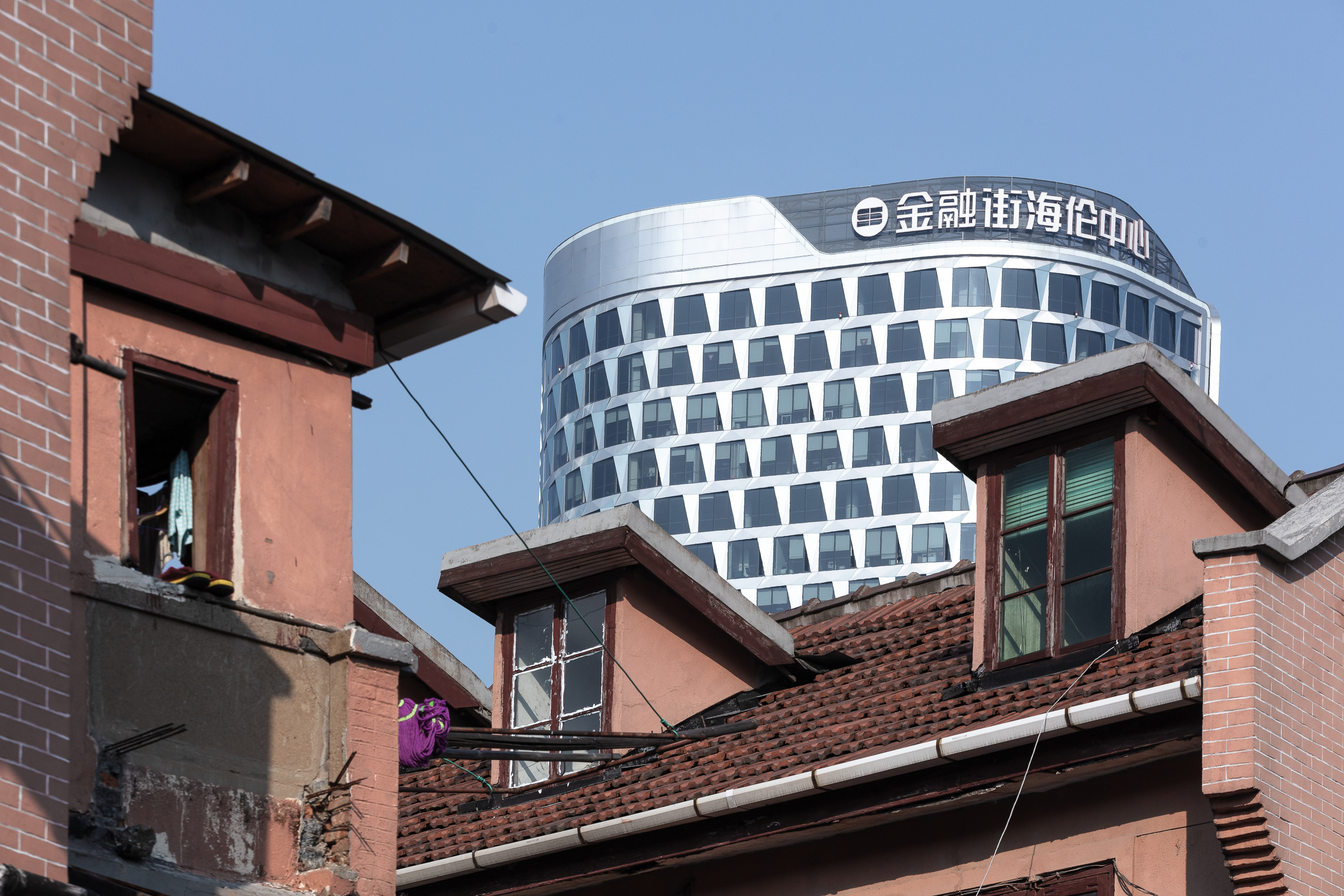
海伦中心以城市渗透性为基础,通过无缝整合人行道、公共交通接入点和周边社区环境,最大限度地提高场地内的可达性和连通性,营造一个充满活力、互联互通的城市环境。
The Hailun Center is based on urban permeability, seamlessly integrating sidewalks, public transportation access points, and surrounding community environments to maximize accessibility and connectivity on-site, creating a vibrant, interconnected urban environment.
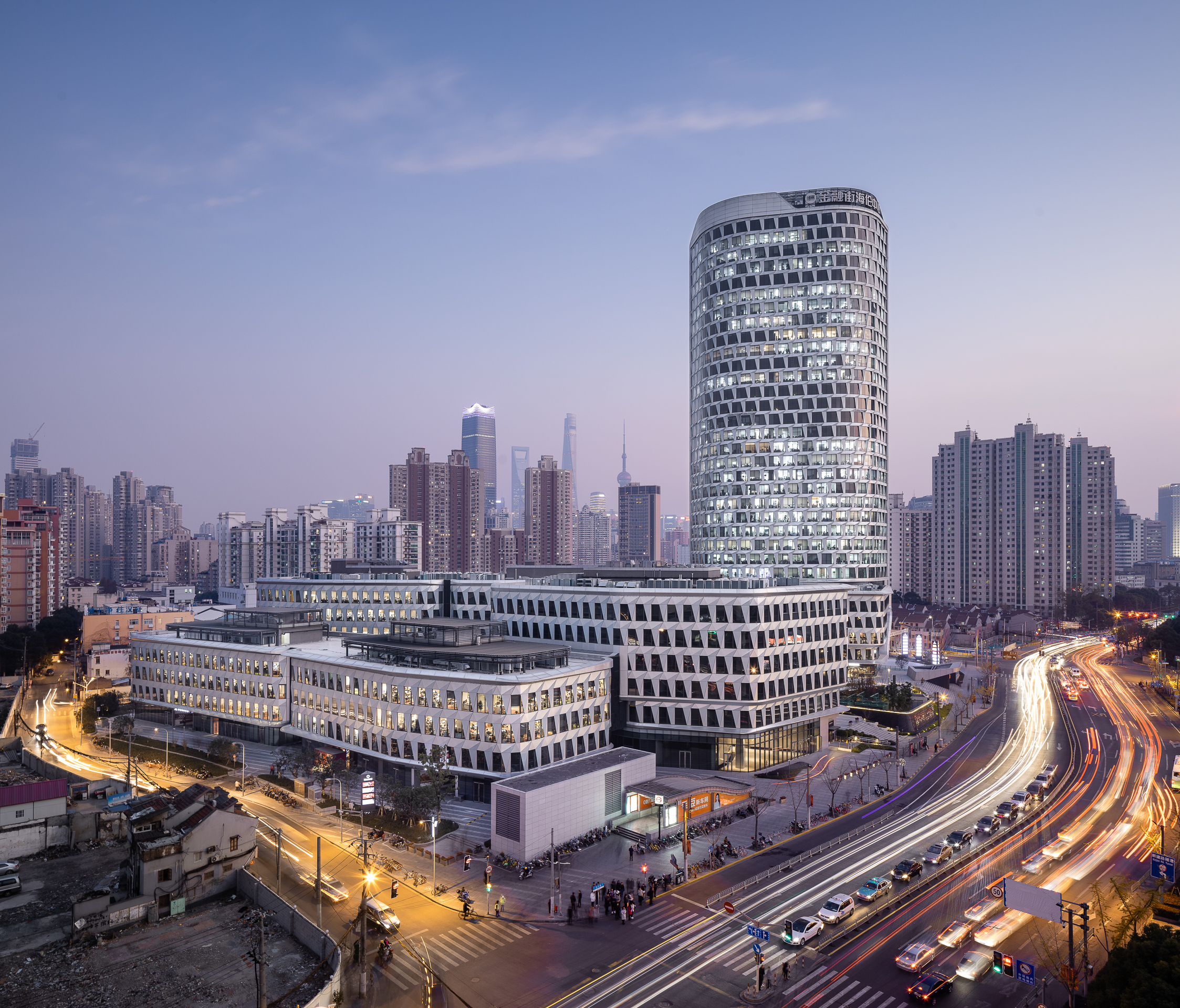
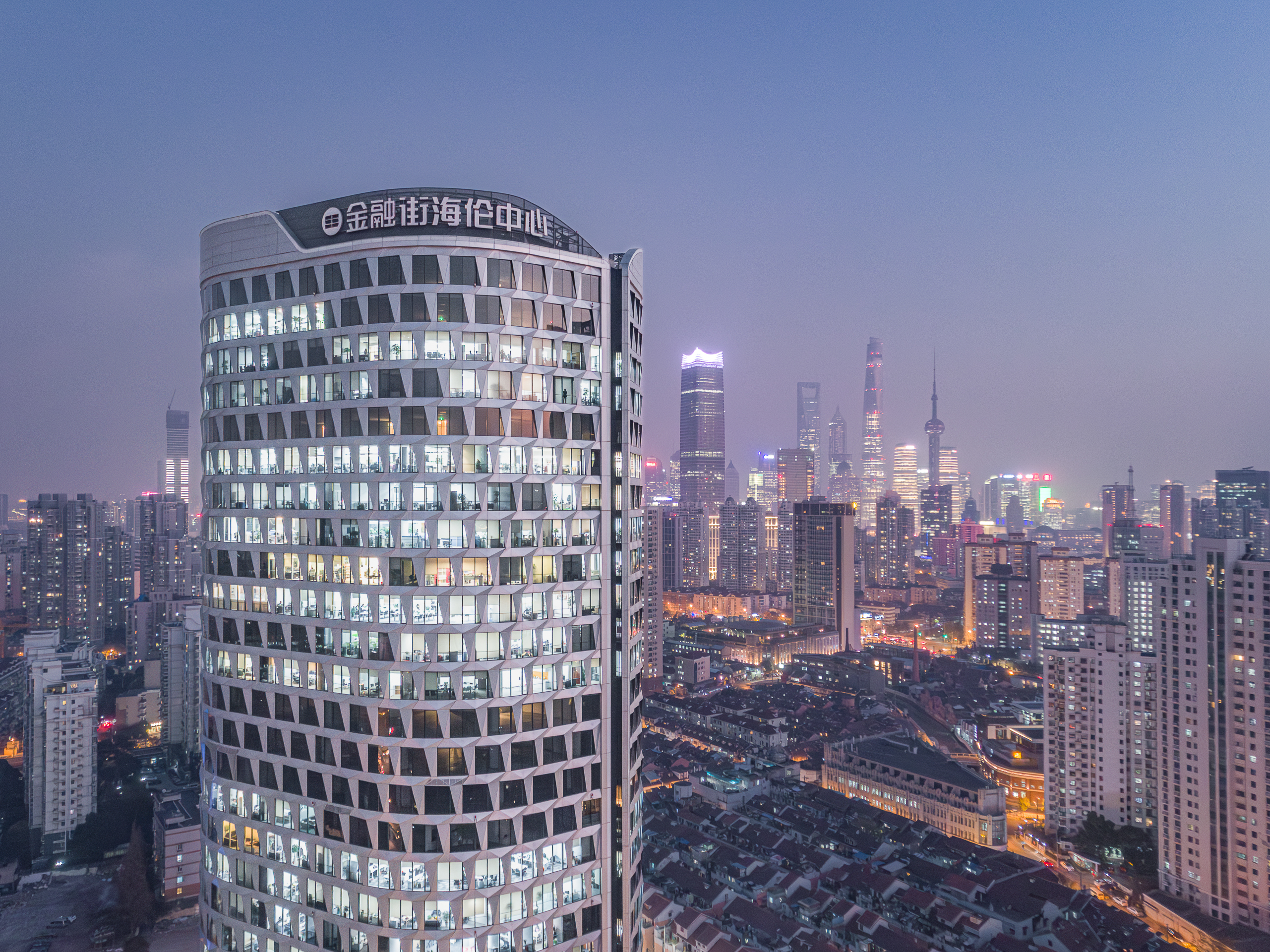
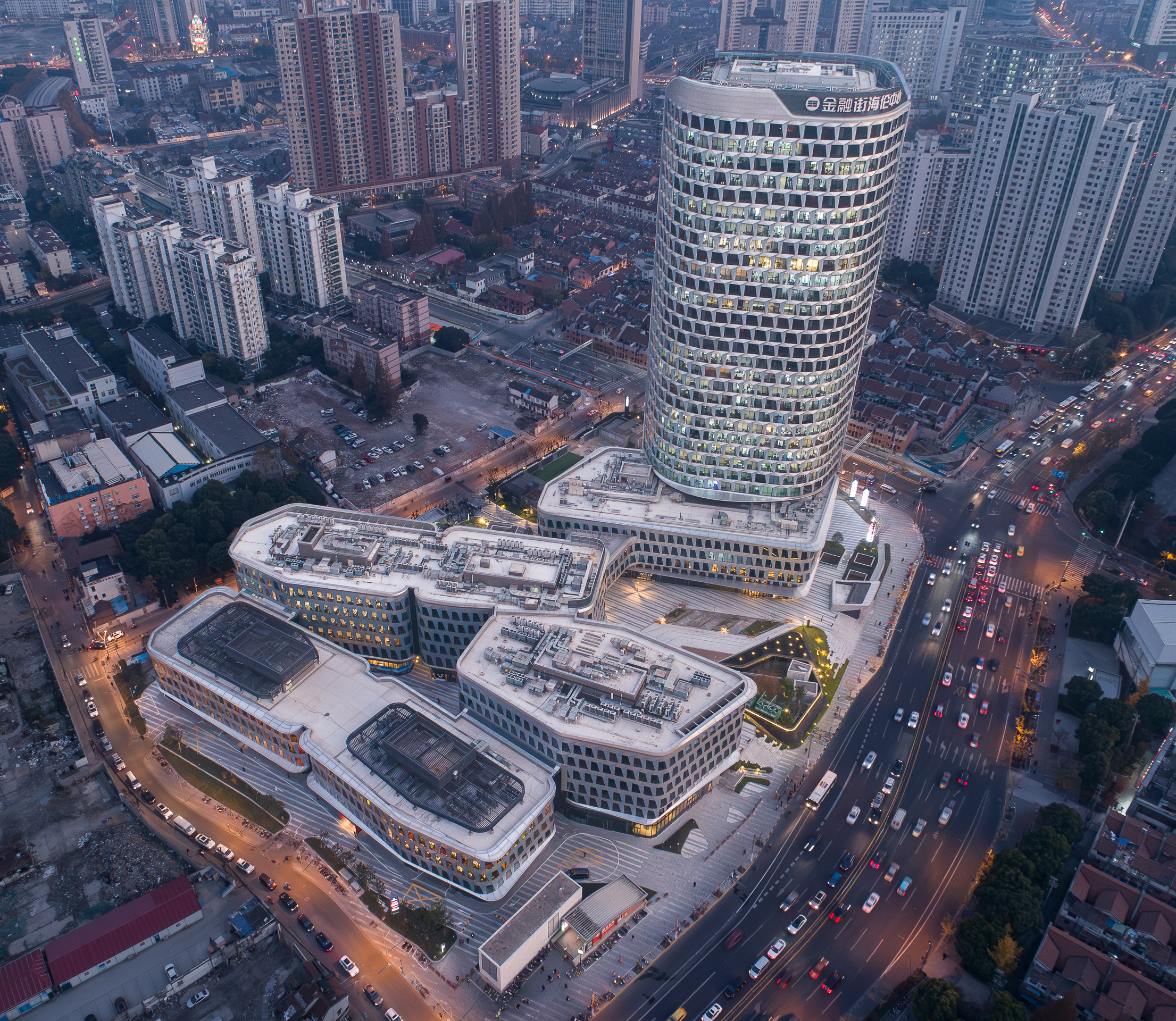
海伦中心在虹口区创造了一个标志性的个体形象。通过独特且令人印象深刻的建筑造型,引入了“单体式群体建筑”概念。同时,考虑到了功能上的灵活性,使建筑更好的融入周边的城市生活之中。
Hailun Center has created an iconic individual image in Hongkou District. Introducing the concept of ‘monolithic collective architecture’ through unique and impressive architectural forms. Simultaneously, considering functional flexibility to better integrate the building into the surrounding urban life.
| 韵律动态的立面肌理 |
The Rhythmic And Dynamic Facade Texture
▼
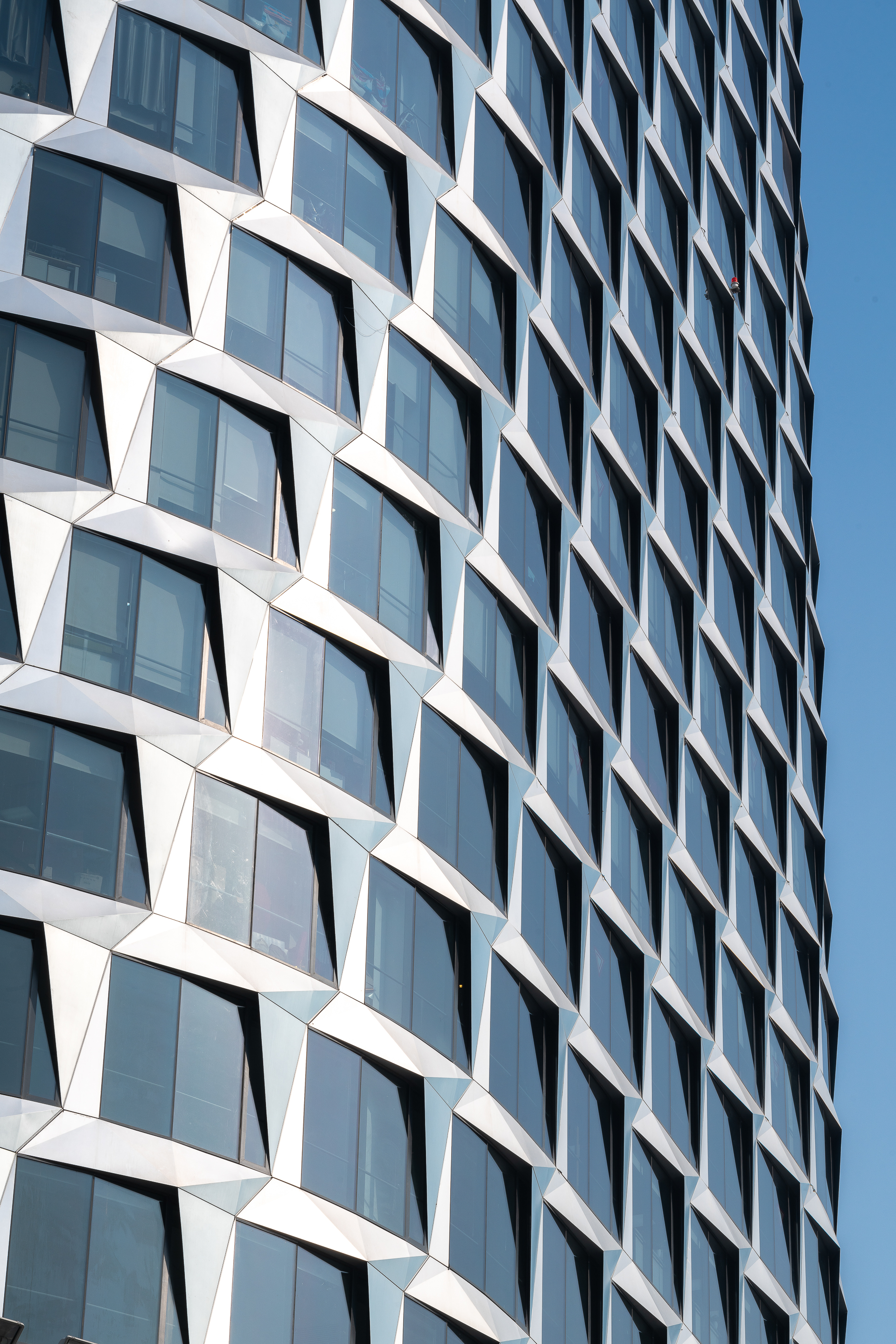
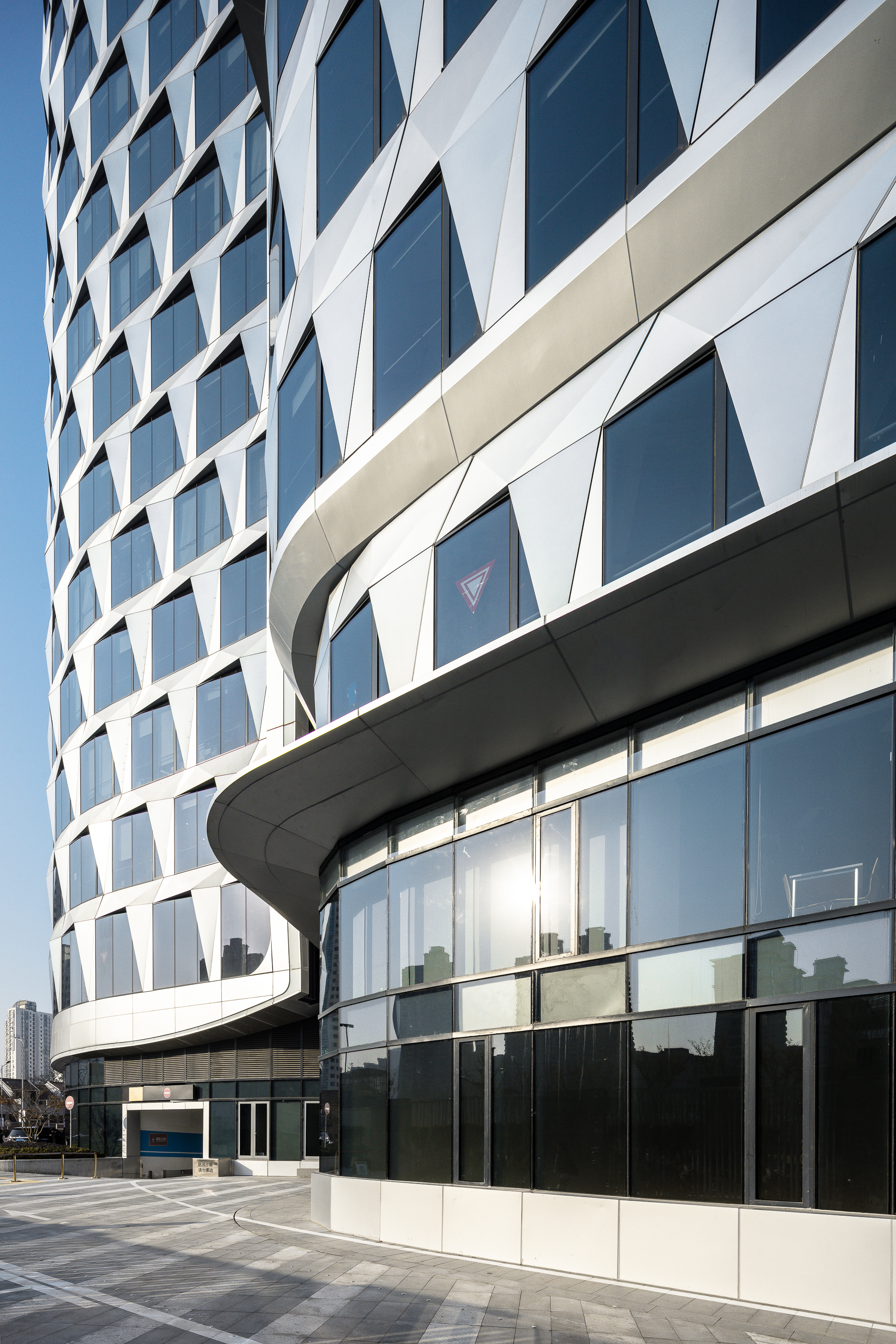
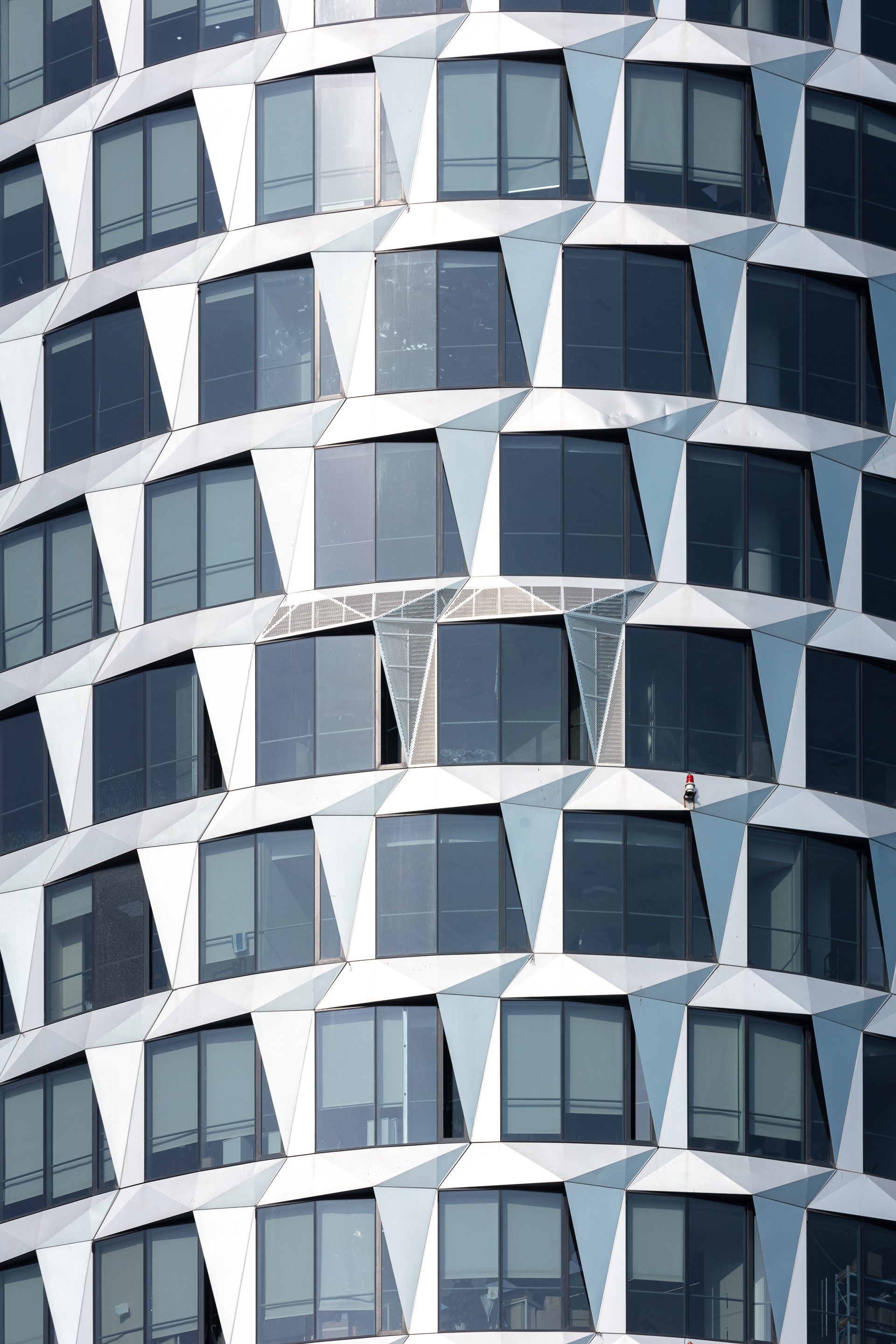
立面的总体设计概念是将不同的体量和功能通过具有表现力和美学的立面整合在一起。塔楼和裙房立面的不透明板采用两种颜色,不论有无阳光照射,都会营造出有阴影的视觉效果。
The overarching design concept of the façade is to integrate different volumes and functions through expressive and aesthetic façade treatments. The opaque panels of the tower and podium facades are presented in two contrasting colors, creating a visually shadowed effect regardless of sunlight exposure.
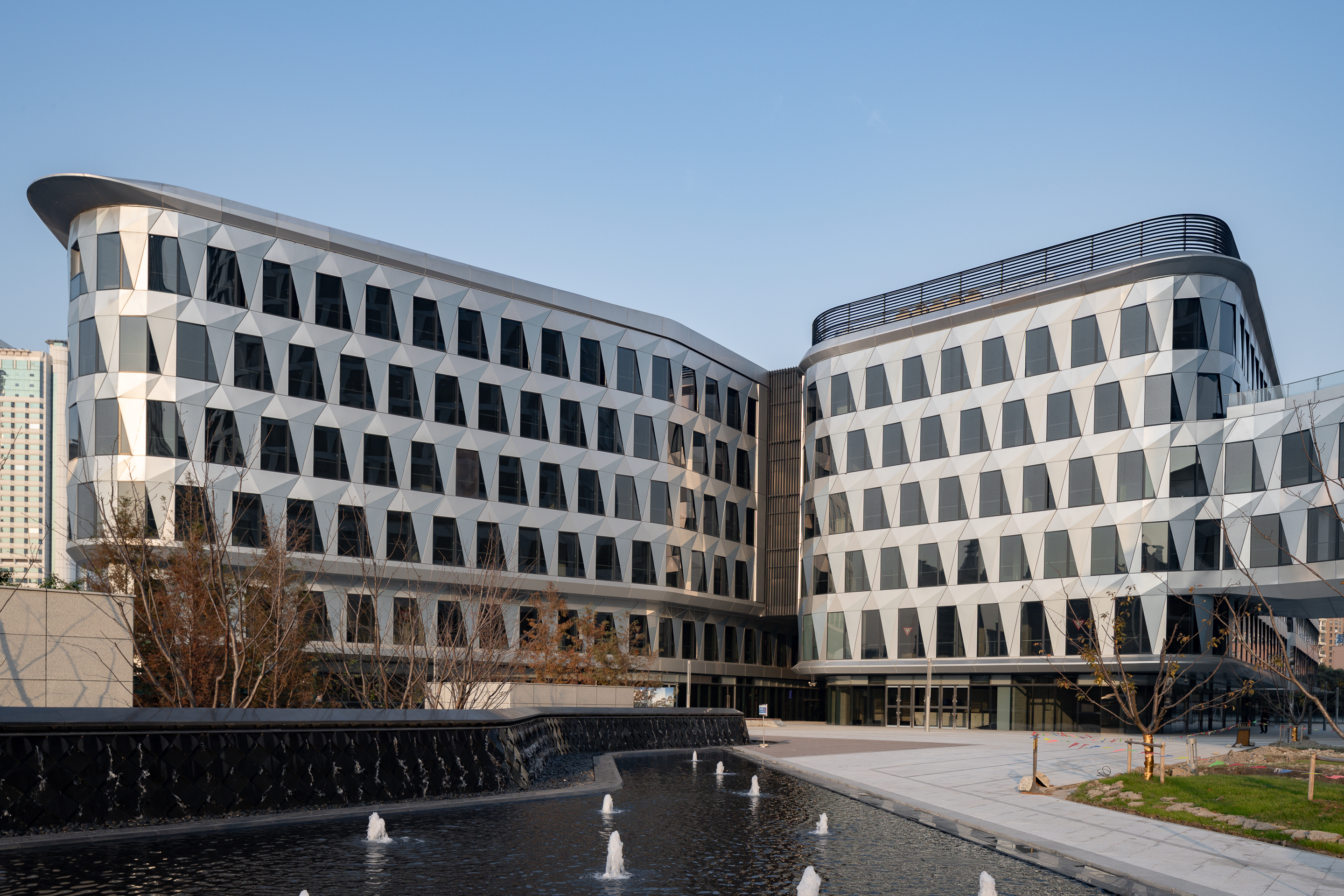
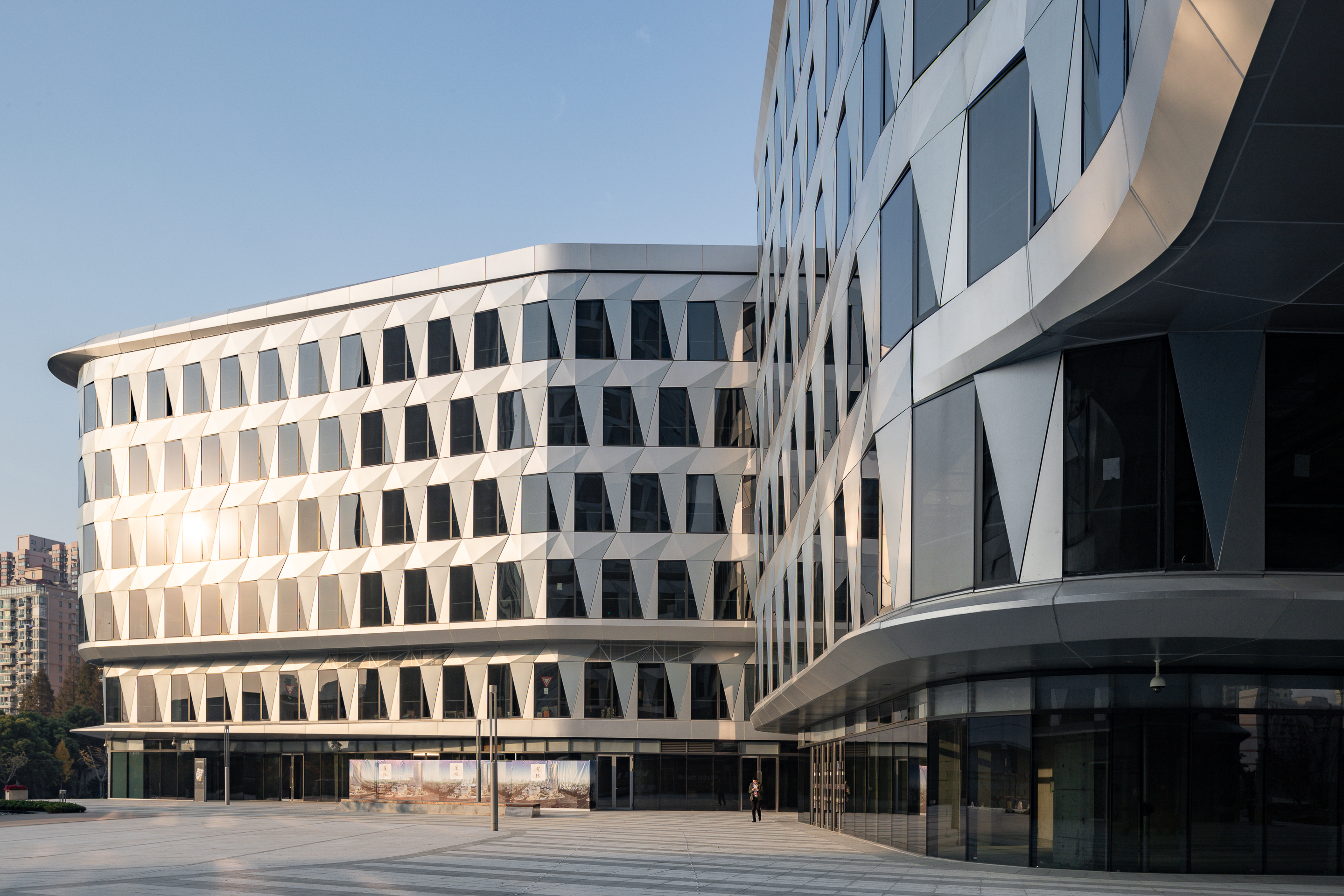
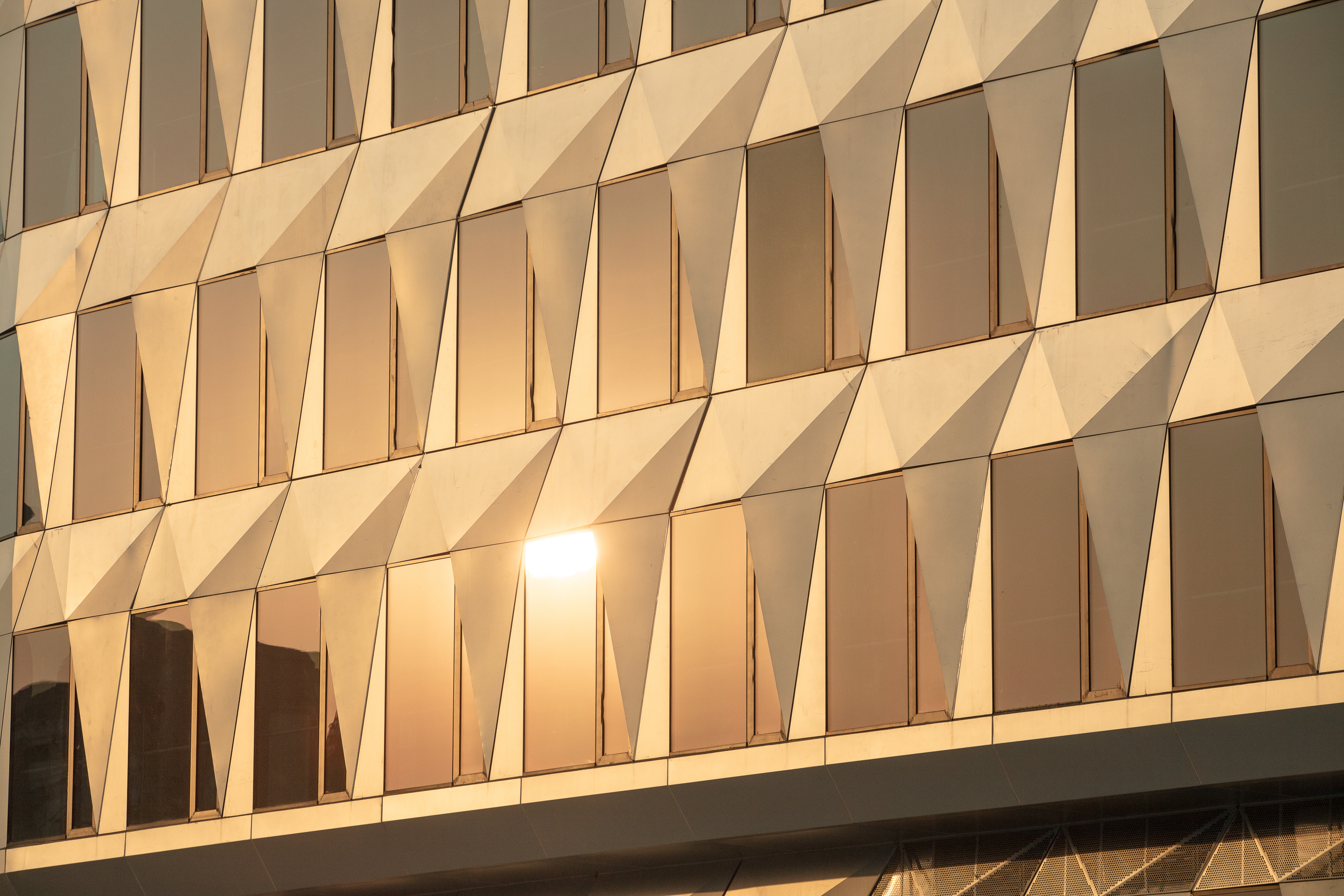
在塔楼朝南的立面上将配置更大面积的不透明板,而在朝北的部分,缩小透明板的面积,以保证室内功能运转的平衡所需要的光线。
On the southern facade of the tower, a larger area of opaque panels will be installed, while on the northern side, the transparent panel area will be reduced. This ensures a balance of natural light necessary for the proper functioning of indoor activities.
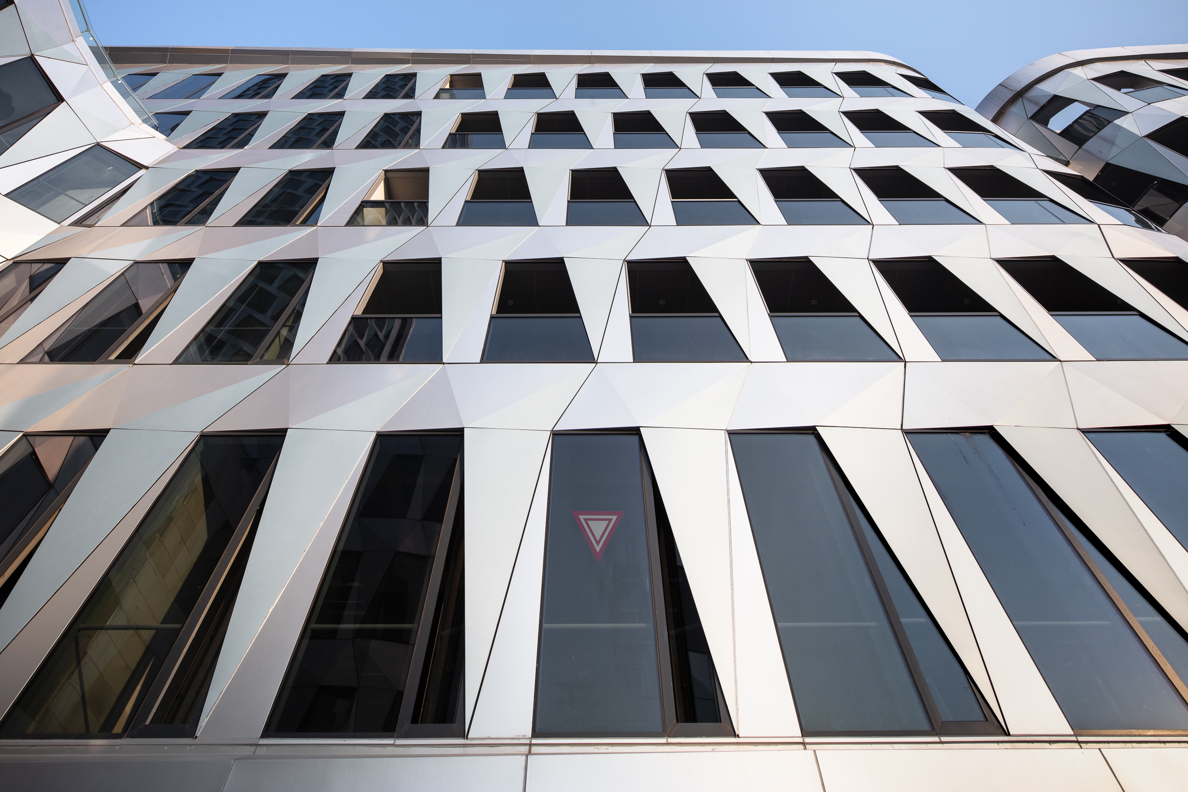
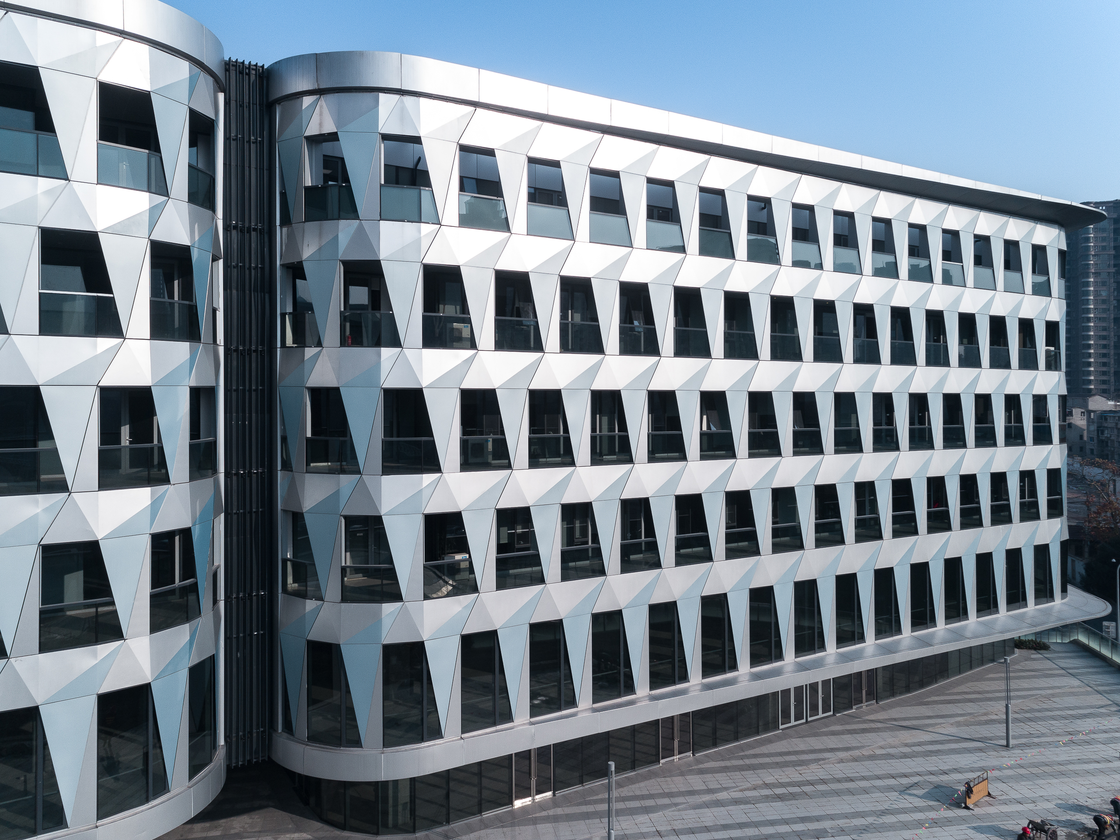
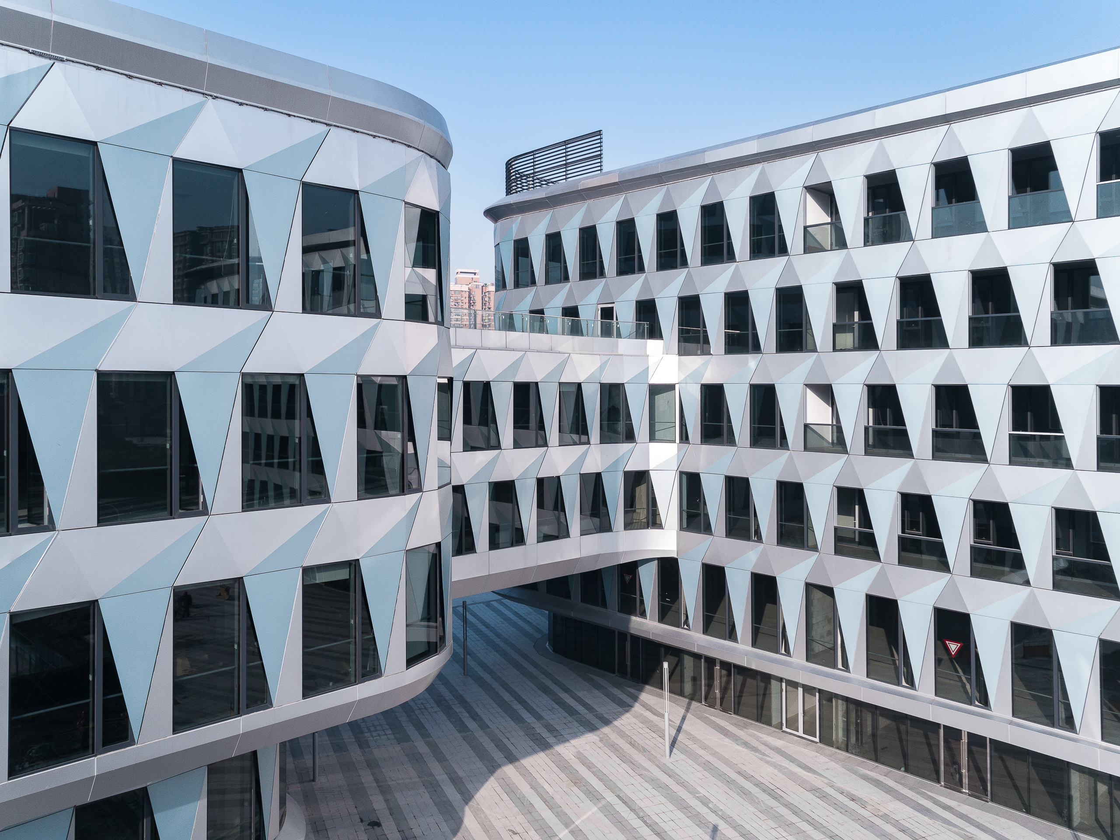
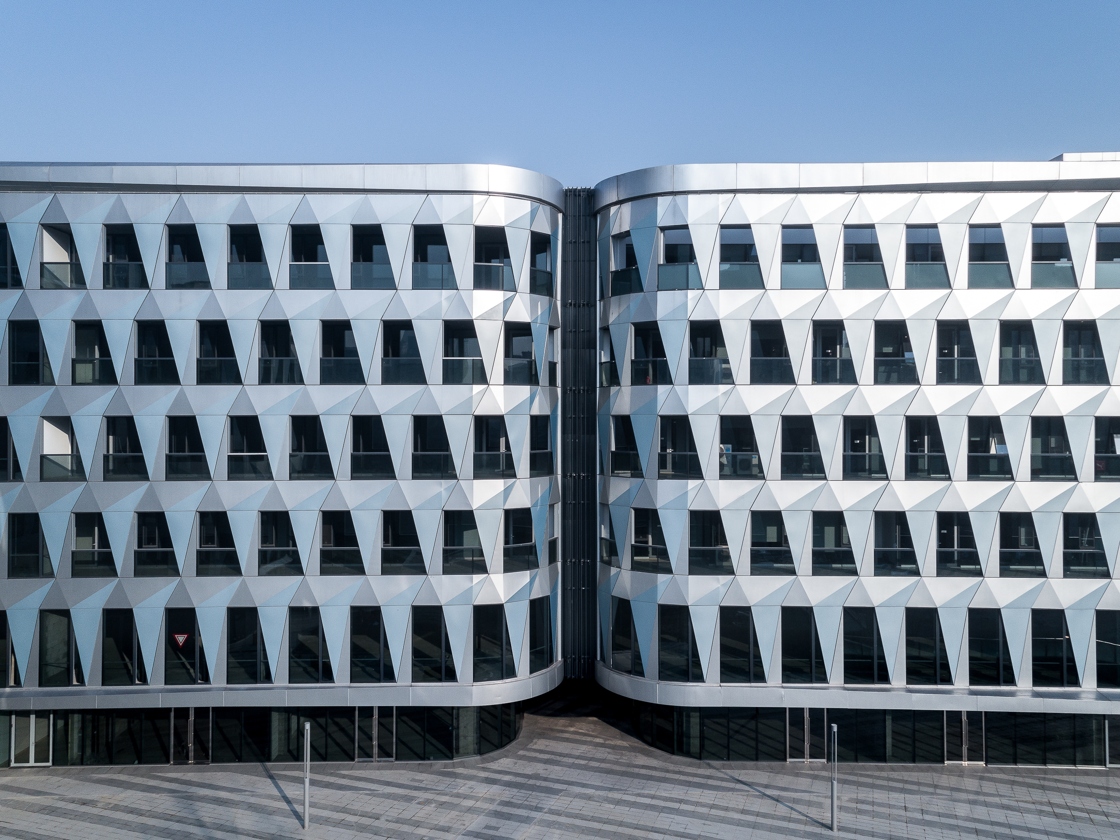
为了贴合建筑本身形体的韵律美感,整个立面的玻璃幕墙组成规律的重复,最大化的采用透明玻璃,实现美观性与实用性的均衡。建筑勾勒秩序均衡美以及简练构成美的立面表达,充分体现了地标性建筑的独一无二。
To complement the rhythmic aesthetic of the building’s form, the entire facade is composed of a regular repetition of glass curtain walls, maximizing the use of transparent glass to achieve a balance between aesthetics and functionality. The building delineates order and balance, as well as concise and elegant composition, in its facade expression, fully embodying the uniqueness of a landmark building.
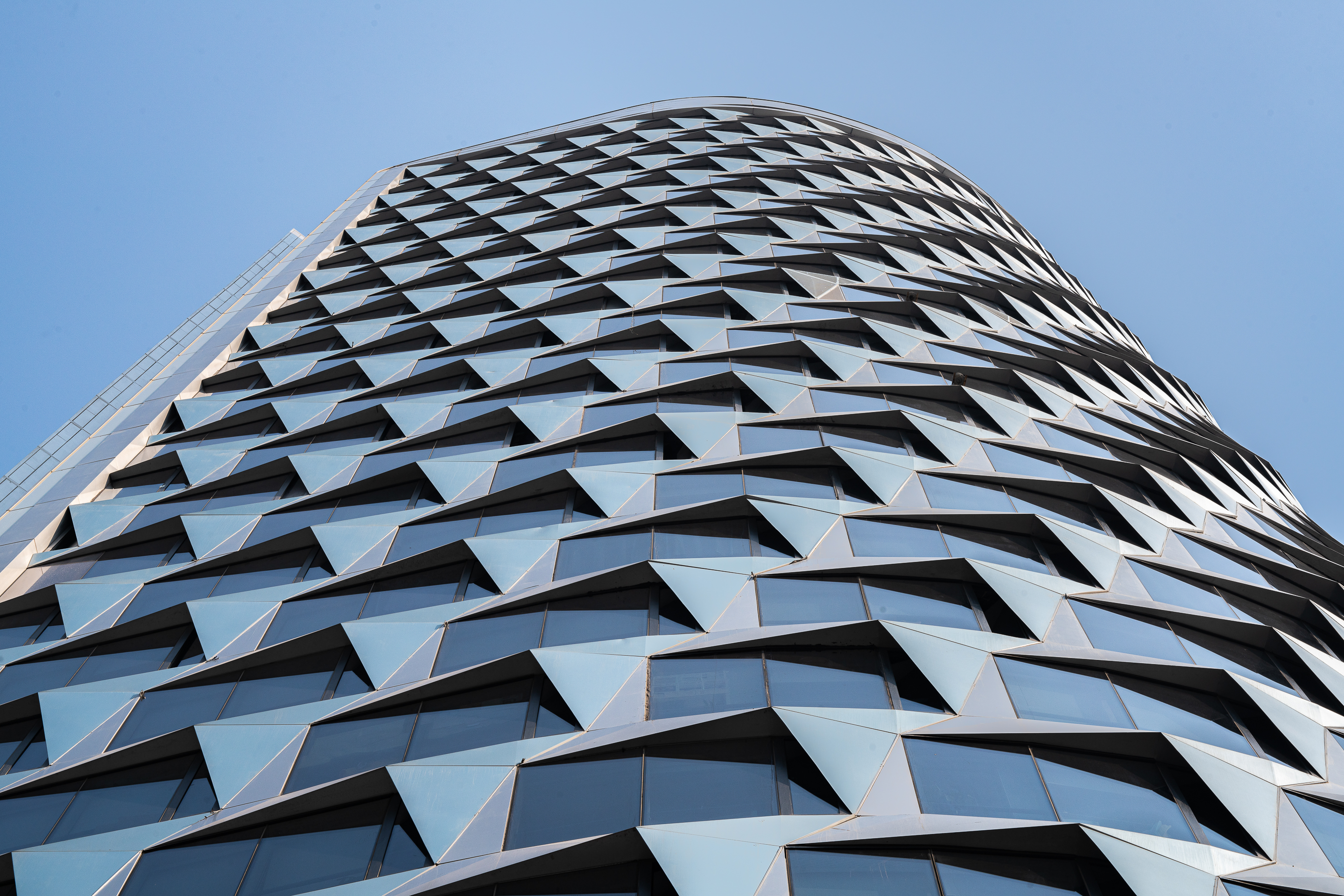
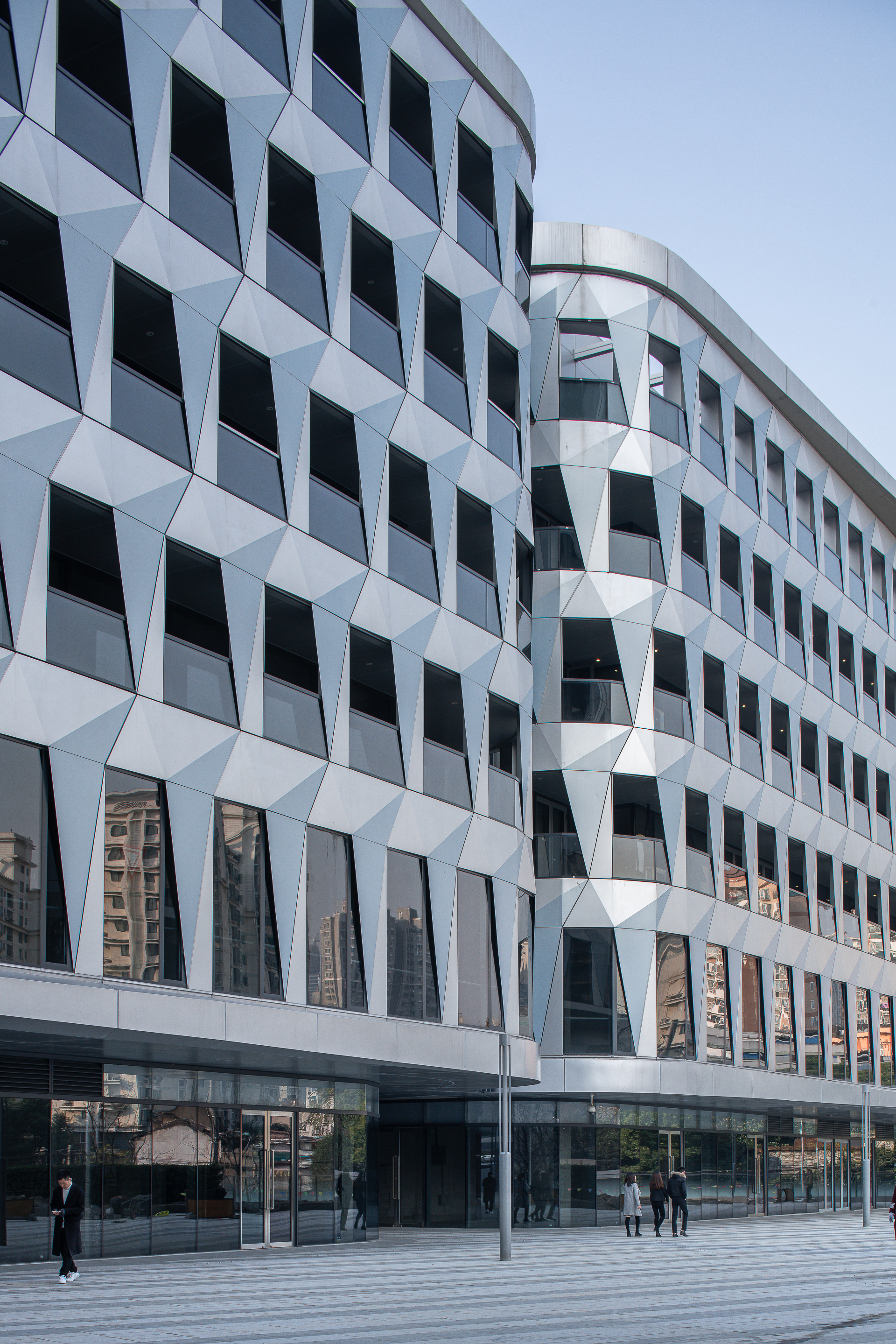
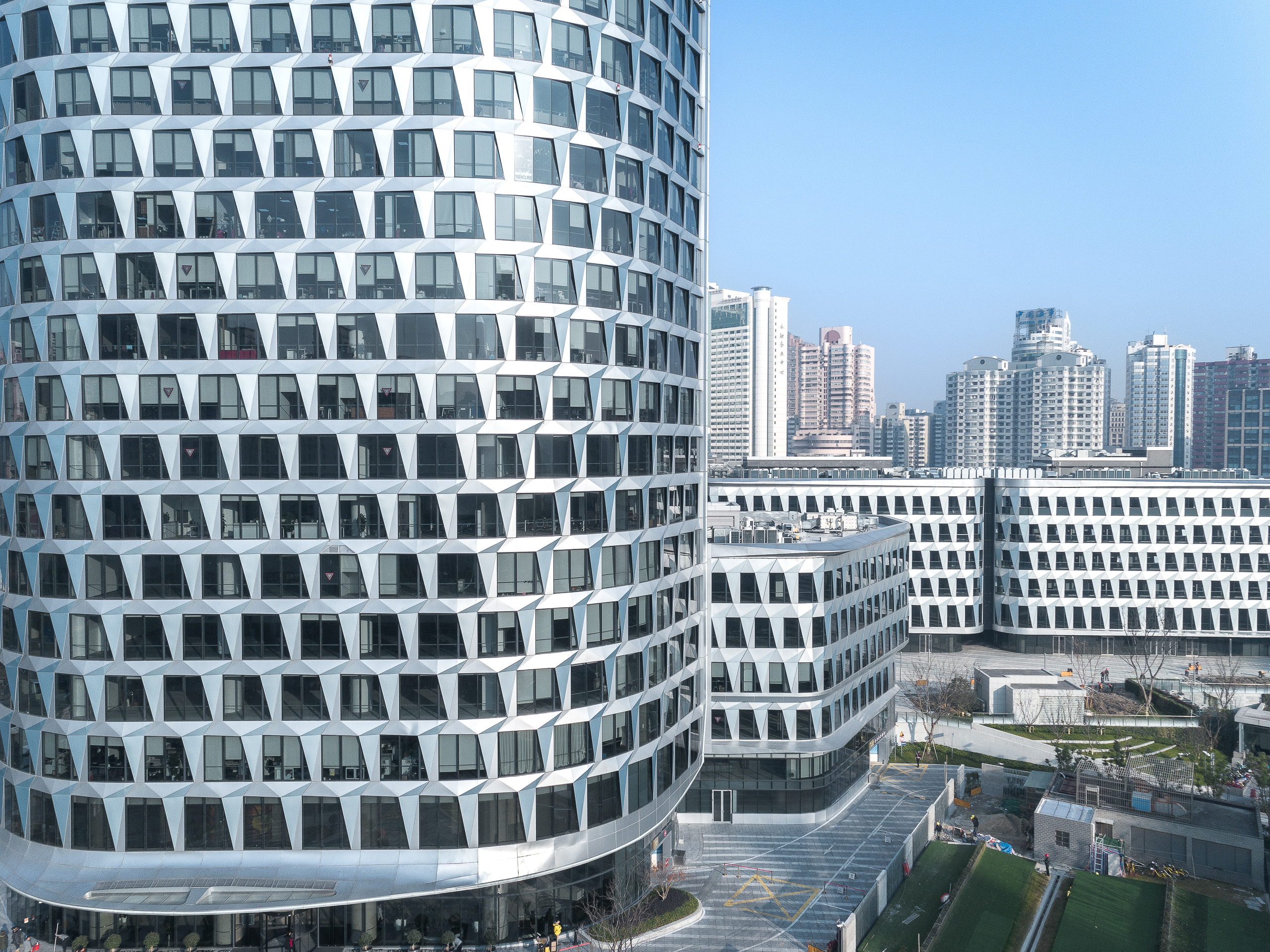
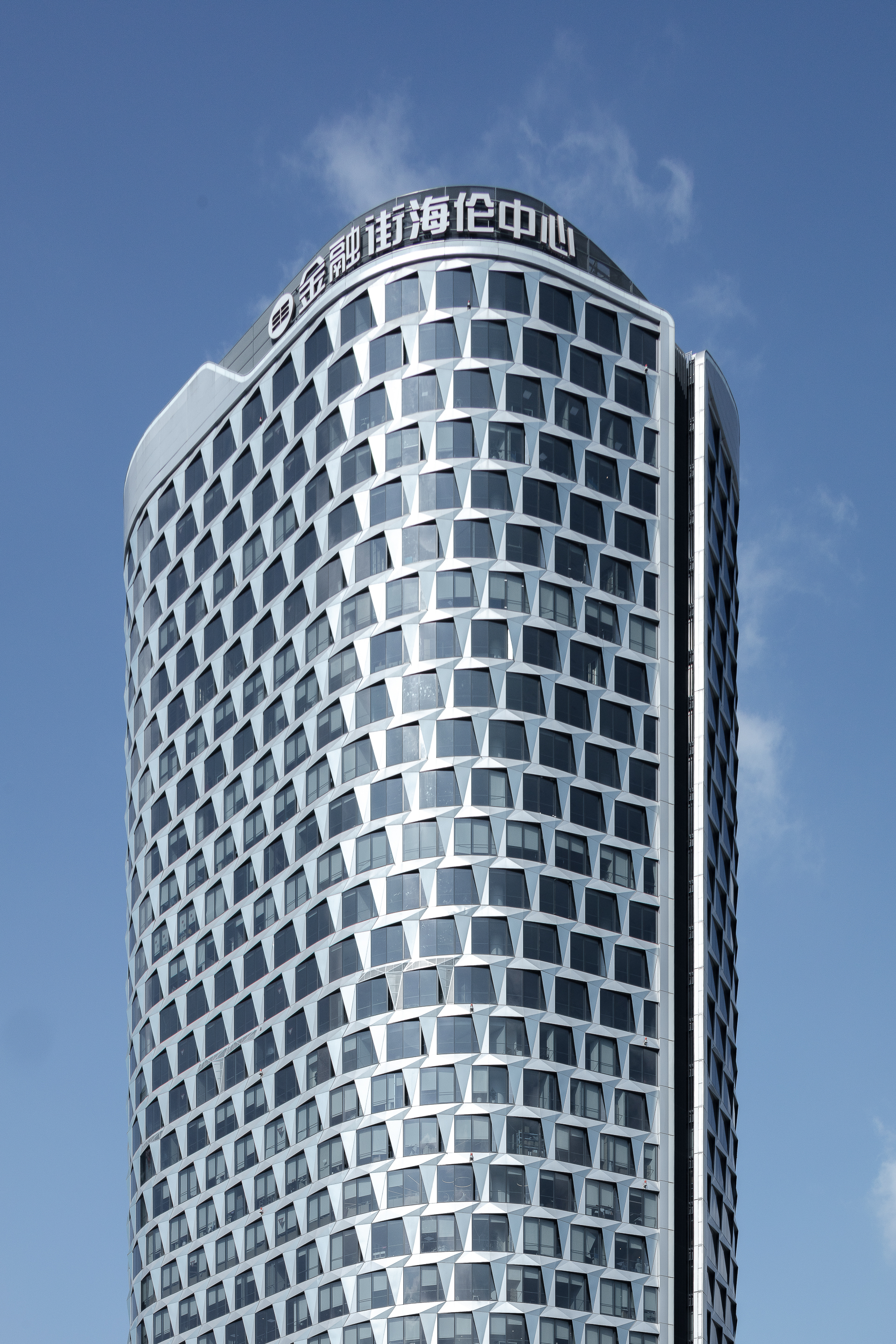
整个设计与周边环境的连接强调垂直向性。海伦中心除了自身形体的特征以外,还通过场地的竖向设计,使城市群体建筑既相互连接,又相对分区,营造核心的导向性。
The entire design emphasizes verticality and its connection to the surrounding environment. In addition to its own architectural features, Hailun Center enhances the connectivity of the urban ensemble through vertical design elements on the site, creating both interlinked and relatively distinct zones, thus establishing a core sense of orientation.
| 简约大气又灵动的内部空间 |
Elegant And Dynamic Interior Space Design
▼
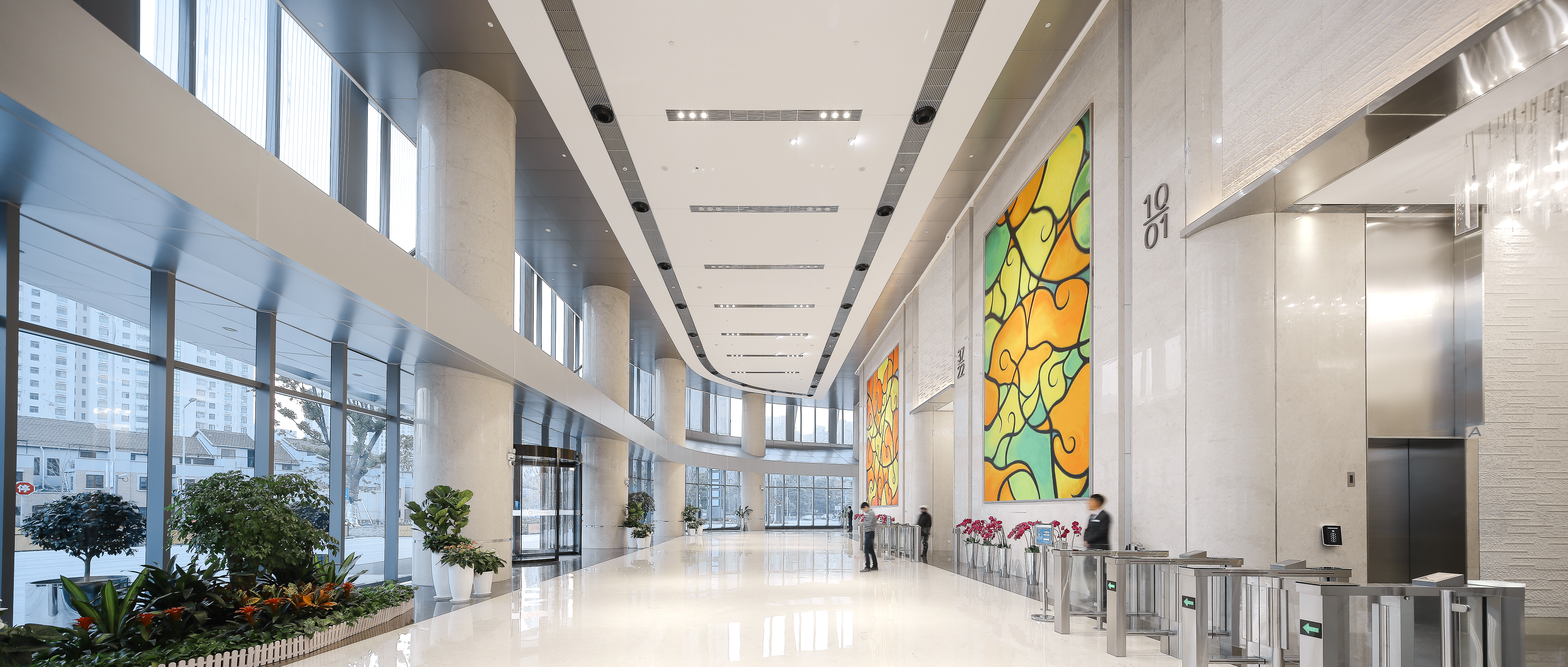
10米挑高大堂内,装饰有极具风格的插画,给建筑带来了活力与艺术性的一面。电梯与各种走道内采用了大理石与金属材质,配合灯光设计,营造出轻奢简约的风格。
In the 10-meter-high lobby, vibrant and stylish murals adorn the space, infusing the building with vitality and artistic flair. Marble and metal materials are employed in the elevators and various corridors, complemented by carefully crafted lighting design, to create an atmosphere of understated luxury and simplicity.
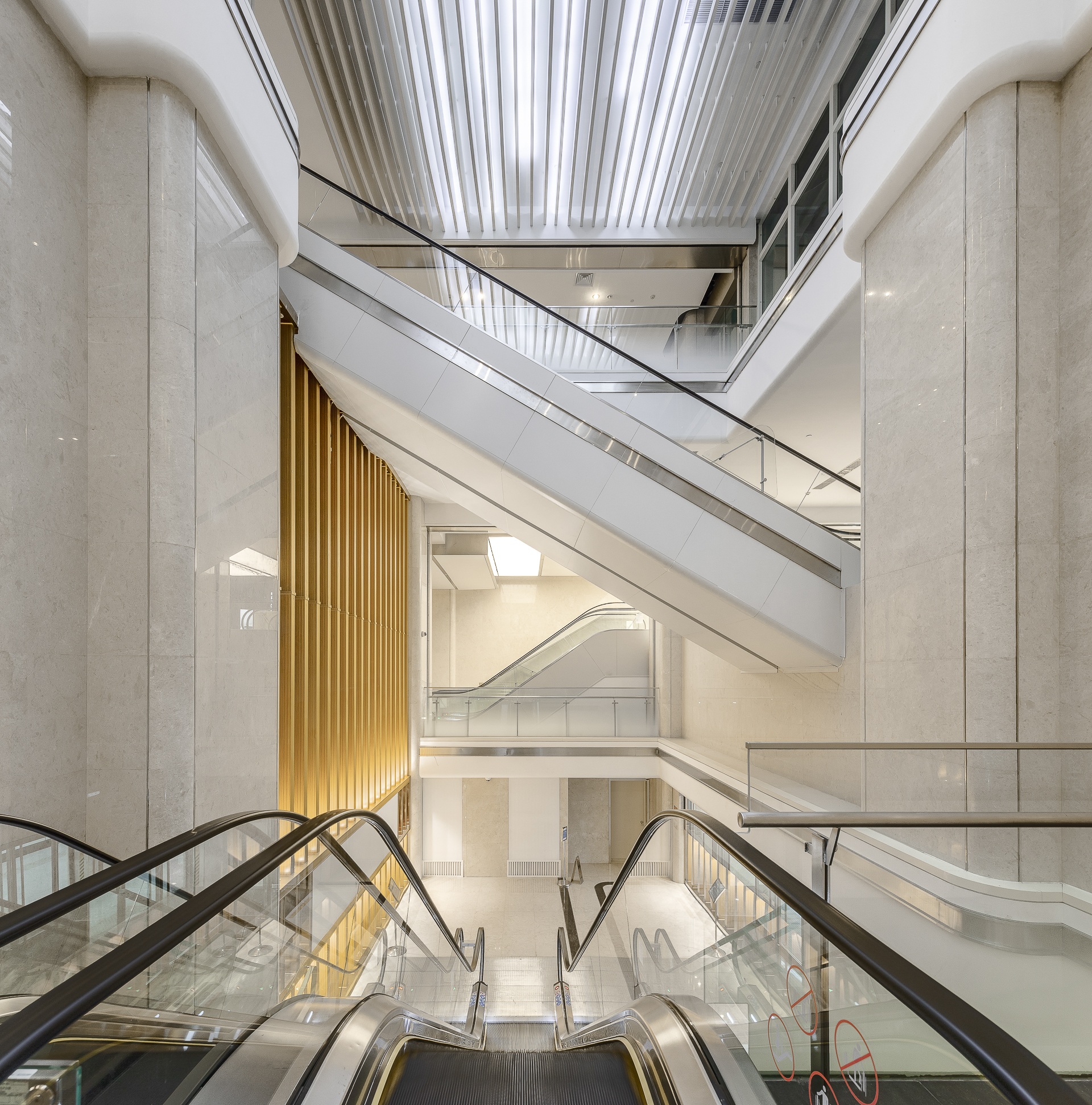
随着周边地块的经济发展与资金汇集,海伦中心已经逐步成为工作、休闲、娱乐、思想、物品与资本交流的活力区域 ,并为城市带来新的商业氛围。
With the economic development and capital accumulation in the surrounding area, Hailun Center has gradually evolved into a vibrant district for work, leisure, entertainment, intellectual exchange, and capital flow. It has injected a new commercial atmosphere into the city.
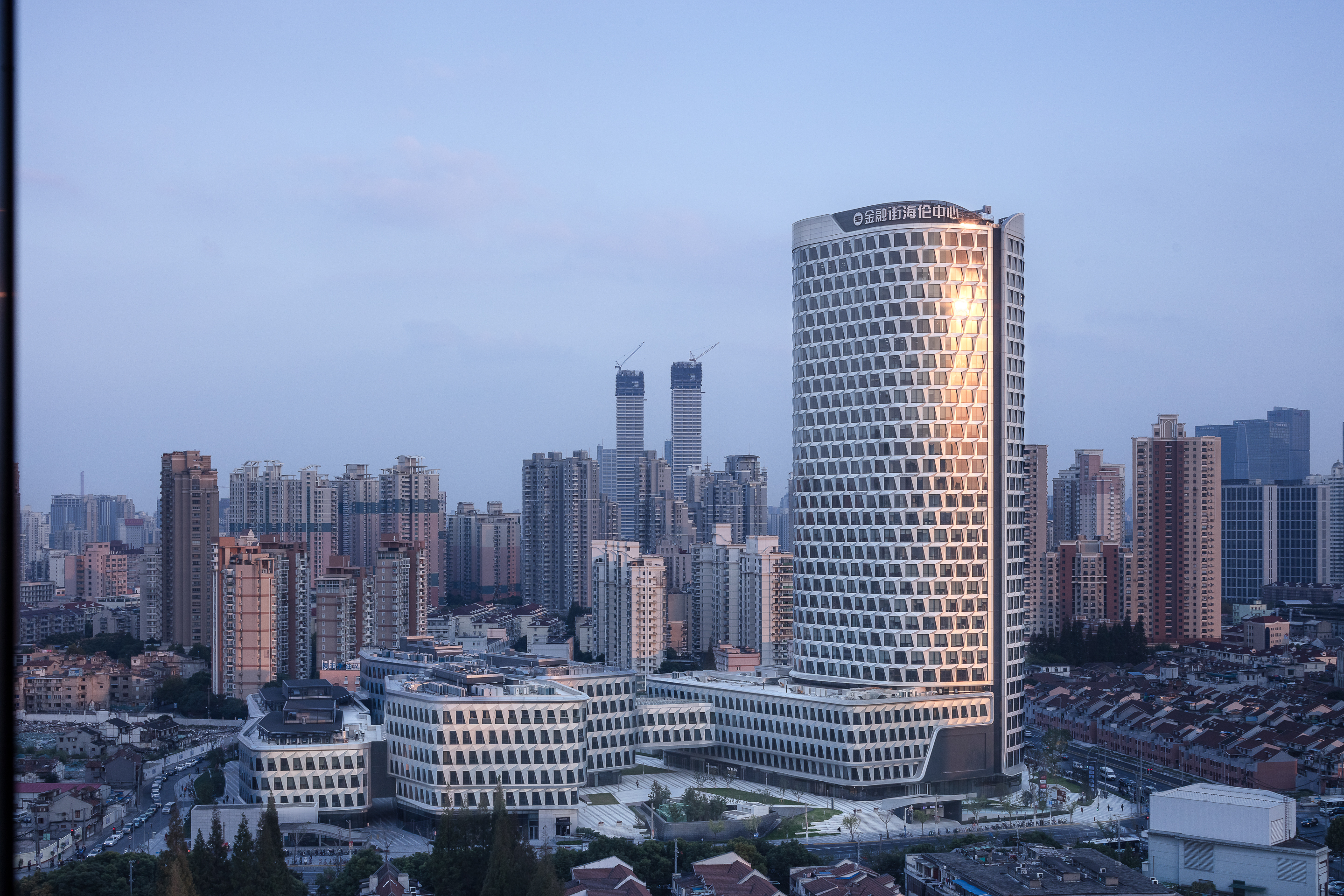
这个图片受版权保护的





























