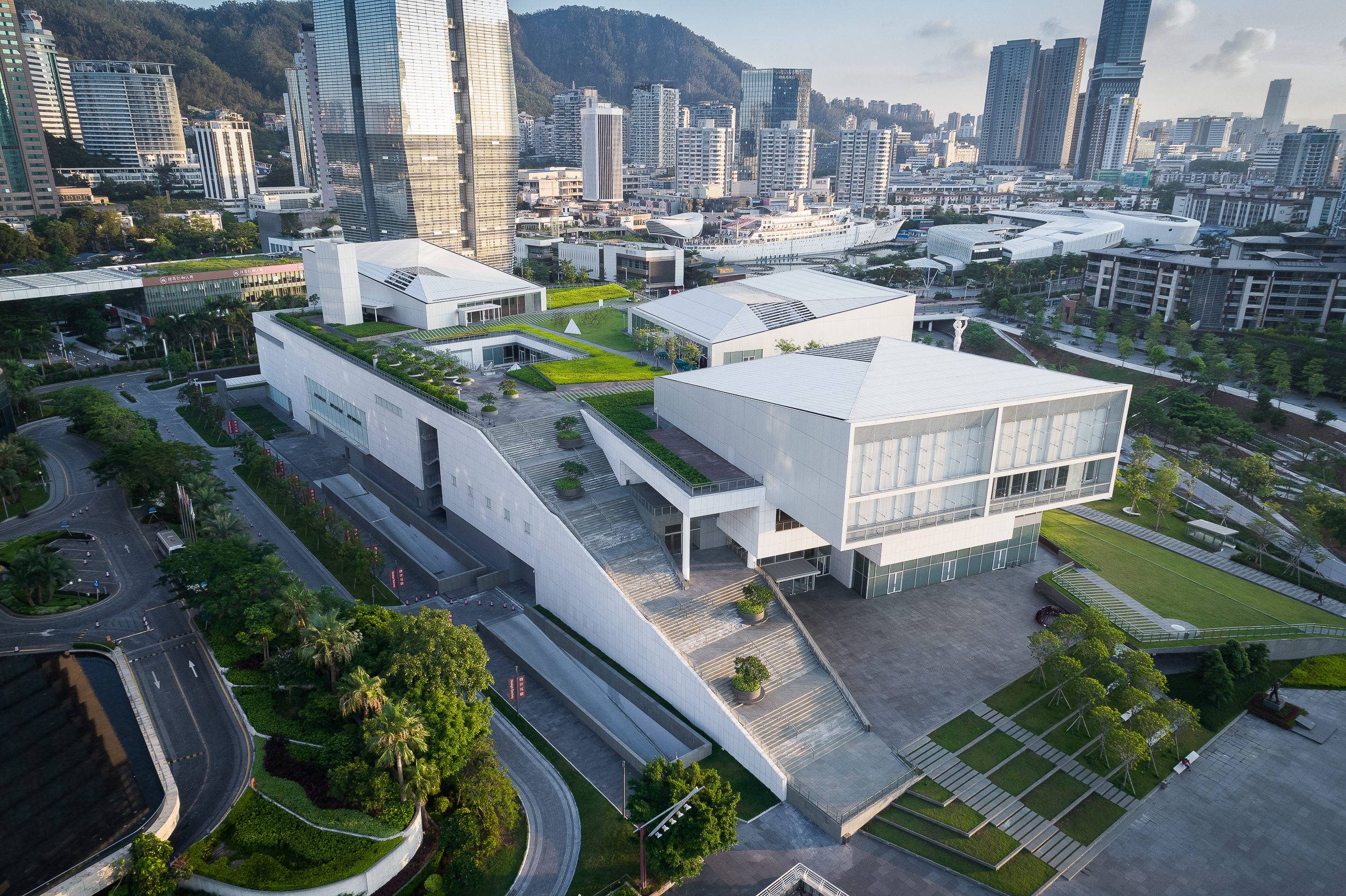海上世界文化艺术中心 深圳|Sea World Culture and Arts Center, Shenzhen

静默的“山丘”憩息在深圳湾的臂弯之中。
The silent “hills” rest in the arms of Shenzhen Bay.
它是文化与艺术情怀的延续,
It is the continuation of cultural and artistic feelings,
更将成为传播文化艺术信息的新地标。
It will become a new landmark for disseminating cultural and artistic information.
▼


“我认为,我们应该为深圳创造一座具有纪念意义的建筑,不仅满足招商局对我们的期待,而更能在匹配怡静优美的环境同时,为蛇口乃至深圳创造一个值得留恋的重要地标。”
“I think we should create a monumental building for Shenzhen, not only to meet the expectations of China Merchants, but also to create an important landmark worthy of nostalgia for Shekou and even Shenzhen while matching the quiet and beautiful environment.”
“中国人很喜欢说“人民”,所以这是一座“人民的山丘”。它是亲人、惬意、自然的,要有很强的公共属性。”
“Chinese people like to say “people”, so this is a “people’s hill”. It is relative, comfortable, natural, and must have strong public attributes.”
——建筑师槇文彦
——Architect Maki Fumihiko
|外部设计浅析|
Analysis of Exterior Design
▼


槇综合计画事务所将建筑的造型原则概括为“平台”和“楼阁”的组合,这两者的组合强烈地体现着槇文彦追求动态平衡地建筑主张。这样的建筑不再是一个简单向内演化的方盒子,而是延伸到城市之中,成为名副其实的“人民的山丘”。
Maki Comprehensive Planning Office summarized the architectural modeling principles as a combination of “platform” and “pavilion”. The combination of the two strongly reflects Maki Fumiko’s proposition of building a dynamic balance. Such a building is no longer a simple inwardly evolving square box, but extends into the city and becomes a veritable “hill of the people”.

三大广场沿着建筑主轴线依序排开,将城市空间与建筑联结起来。中央广场以白色大理石为主题墙,在这里,空间的穿插交叠展现得淋漓尽致。滨海广场位于建筑的滨海入口,面朝海湾,广场上的蓝色花岗岩主题墙映衬着深圳湾。文化广场以红砂岩为主题墙,对参观者进行引导。
The three major squares are arranged in sequence along the main axis of the building, linking the urban space with the building. The central plaza uses white marble as the theme wall, where the interspersed and overlapped spaces are vividly displayed. The Marina Plaza is located at the entrance of the building and faces the bay. The blue granite theme wall on the square reflects Shenzhen Bay. The cultural square uses red sandstone as the theme wall to guide visitors.
可通向屋顶的大台阶
Large Steps Leading to the Roof
▼


整座建筑与周围的公园和海滨景色融为一体,参观者能够在其中自由漫步,欣赏美景。建筑两端设有直通屋顶花园的大台阶,贯穿南北,以流畅的动线将海与城联系在一起,延展了城市的活动空间,形成了多样化的文化生活场所。
The whole building is integrated with the surrounding park and waterfront scenery, and visitors can stroll freely in it and enjoy the beautiful scenery. There are large steps leading directly to the roof garden at both ends of the building, running through the north and south, connecting the sea and the city with a smooth flow, extending the city’s activity space and forming a diversified cultural life place.
屋顶花园
Roof Garden
▼


自大台阶拾级而上,主体建筑四周的绿色景观斜坡以及屋顶上种满了各色植物和草坪,多条小径贯穿其中,通往不同的方向,将建筑中心延伸至周边的城市轴线。
Stepping up from the big steps, the green landscape slopes around the main building and the roof are filled with plants and lawns of various colors. Many paths run through them, leading to different directions, extending the center of the building to the surrounding city axis.
|三重视野|
Triple Vision
▼
建筑位于深圳蛇口的海上世界片区。建筑的主体空间扭向山、海、城市三个面向。这三种空间意向在建筑体内部映射,不动声色地表达了建筑师对于“深圳”的理解,将里外的视觉享受结合在一起。
The building is located in the Sea World area of Shekou, Shenzhen. The main space of the building is twisted to the mountain, sea and city. These three spatial intentions are mapped inside the building, quietly expressing the architect’s understanding of “Shenzhen”, and combining the visual enjoyment inside and outside.

○ 山 Mountain

○ 海 Sea

○ 城市 City
|内部空间塑造|
Internal Space Shaping
▼




海上世界文化艺术中心其实远不止是一幢“博物馆”,更是一个集商业与文化为一体的综合体。除了六大展馆,这里还有阶梯式山景音乐报告厅、境山剧场、全海景多功能发布空间视界厅及一系列商业、教育和餐饮空间。
The Sea World Culture and Art Center is actually far more than a “museum”, but also a complex integrating commerce and culture. In addition to the six major exhibition halls, there are also a stepped mountain-view music lecture hall, Jingshan Theater, a panoramic sea-view multifunctional release space Vision Hall, and a series of commercial, educational and catering spaces.
中心内部以“两条交错轴线”让艺术、文化和商业碰撞融合,又用大量交互贯通的公共空间为观者营造丰富的参观体验。
The interior of the center uses “two intersecting axes” to allow art, culture and commerce to collide and merge. A large number of interactive public spaces are used to create a rich visit experience for the viewers.
|境山剧场|
Jingshan Theater
▼


可容纳328人的境山剧场可谓整座建筑的点睛之笔。剧场三楼门厅可一览南山美景,四楼门厅与屋顶花园相连。剧场可用于举办讲座和演出。
Jingshan Theater, which can accommodate 328 people, is the finishing touch of the entire building. The entrance hall on the third floor of the theater has a panoramic view of Nanshan, and the entrance hall on the fourth floor is connected to the roof garden. The theater can be used for lectures and performances.
|视界厅|
The Vision Hall
▼


视界厅,面积800平方米,透过落地窗可将深圳湾和香港的美景尽收眼底。蓝色的树脂地板和波浪形结构的天花板与窗外的海面和波浪相互映衬。
The Vision Hall, covering an area of 800 square meters, offers a panoramic view of Shenzhen Bay and Hong Kong through floor-to-ceiling windows. The blue resin floor and the wavy structure of the ceiling contrast with the sea and waves outside the window.

