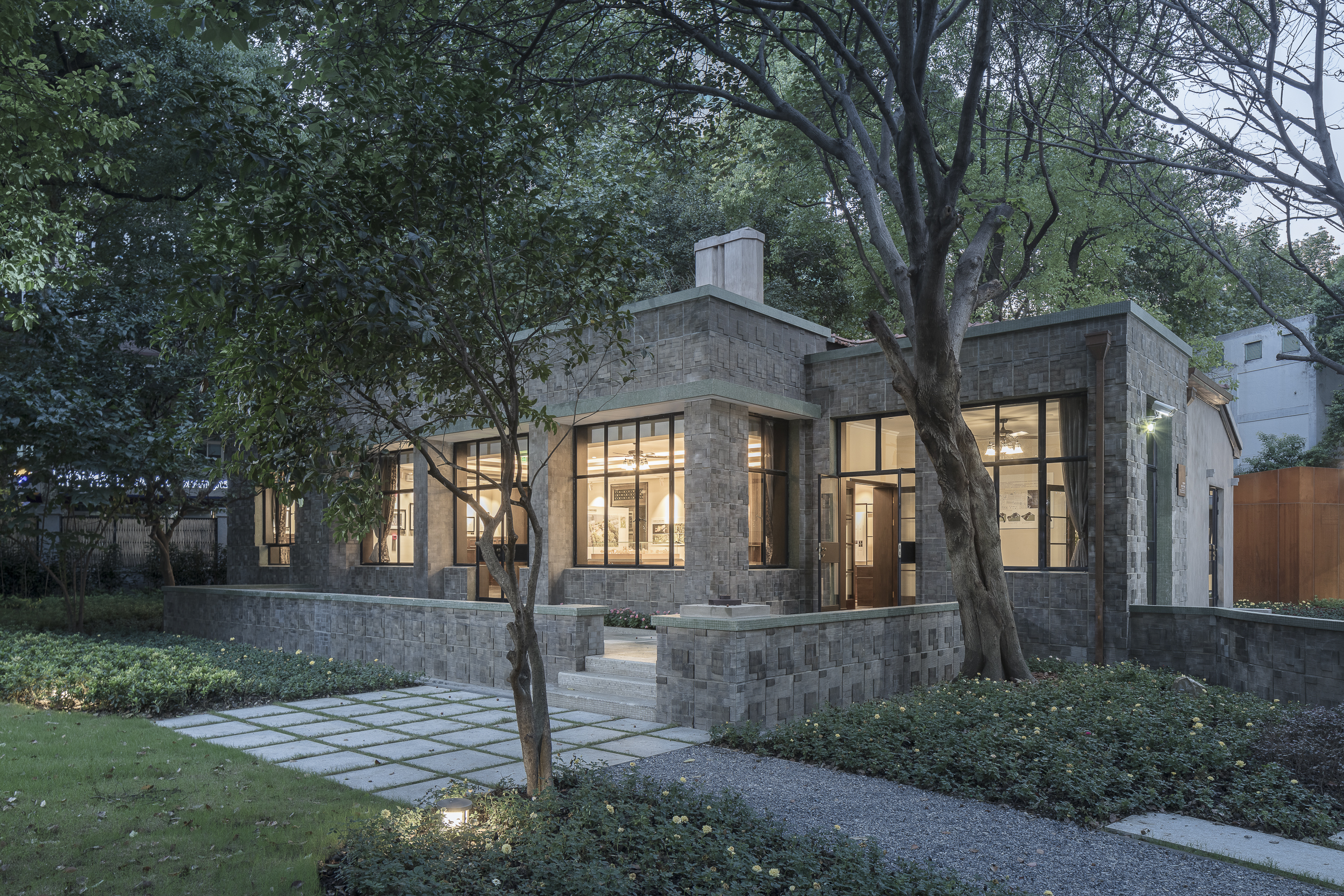宝庆路3号 上海|No.3 Baoqing Road, Shanghai

隐于都市,奏响新章。
Hidden in the city, a new chapter is played.
▼

宝庆路 3 号花园住宅位于上海市徐汇区宝庆路 3 号,隶属于上海市衡山路-复兴路历史文化风貌区,有着上海市最大的私家花园——面积接近5000平方米,被誉为“上海第一私人花园”。
Baoqing Road No. 3 Garden Residence is located at No. 3 Baoqing Road, Xuhui District, Shanghai. It belongs to the historical and cultural area of Hengshan Road-Fuxing Road, Shanghai. It has the largest private garden in Shanghai — nearly 5,000 square meters in area, which called “Shanghai’s first private garden”.
| 历史回忆 · 见证风云变迁 |
Historical Memories · Witness the Changes of the Wind and Clouds
▼

每一幢花园洋房背后,都有一个海上传奇的故事,见证着近代上海的变迁。建筑使用者先后为“颜料大王”周宗良,他的女婿茅盾文学奖荣誉奖得主、作家徐兴业和外孙水彩画家徐元章,他们成就了建筑的历史韵昧。
Behind every garden house, there is a legendary story on the sea, witnessing the changes of modern Shanghai. The architectural users were Zhou Zongliang, the “king of paint”, his son-in-law Mao Dun Literary Award Honorary Award winner, writer Xu Xingye, and grandson watercolor painter Xu Yuanzhang, they have achieved the historical charm of the architecture.
这座花园洋房见证了历史和生活方式的变迁,代表了近代华人买办及其阶层的社会地位、经济能力和生活方式,映射了人们关于近代豪门与买办家族的记忆,具有反映时代变迁特征的社会和文化价值。
This garden house has witnessed the changes in history and lifestyle, represents the social status, economic capacity, and lifestyle of modern Chinese compradors and their classes reflects people’s memories of modern riches and comprador families. It has social and cultural values that reflect the changes of the times.
| 建筑概况 · 逐渐成为建筑群 |
Building Overview · Gradually Become A Building Complex
▼

○ 2号楼主楼 No. 2 Main Building

○ 5号楼车库管家楼 No. 5 Garage Butler Building
这座1925年的建筑当时仅建有 2 号楼主楼和 5 号楼车库管家楼两栋建筑。
This 1925 building had only two buildings, the No. 2 main building and the No. 5 garage butler’s building.

○ 1 号客厅楼(后补建)No. 1 living room building (rebuilt afterward)

○ 3号子女楼(后补建) No. 3 Children’s Building (rebuilt later)
20 世纪30 年代周宗良从德商手中购得此宅后改建,并于 1936 年委托华盖建筑师事务所丁宝训建筑师新建了 1 号客厅楼和 3号“子女楼”,形成目前主要建筑群的形象。
In the 1930s, Zhou Zongliang purchased the house from a German businessman and then rebuilt it. In 1936, he commissioned Huagai Architects Ding Baoxun to build the No. 1 living room building and No. 3 “children building”, which formed the current main building complex.
| 更新修缮 · 重现历史风韵 |
Renewal and repair · Reappearing historical charm
▼

为了使这座具有历史人文底蕴的花园住宅能延续生命,2017年对其进行了修缮改造。项目改造完成后作为上海交响音乐博物馆使用,向人们展示西方交响乐步入上海的百年历程。
In order to make this garden house with historical and cultural heritage alive, it was renovated in 2017. After the renovation of the project is completed, it will be used as the Shanghai Symphony Music Museum to show people the century-old history of Western symphony entering Shanghai.
设计方通过历史考证和价值评估,在恢复建筑历史风貌和装饰特色的基础上,修复和加固了建筑主体结构,增加了必要的设备设施,提升了建筑消防性能和使用舒适性能。对于庭院绿化和景观环境等也进行了精心整治和梳理,恢复了近代花园洋房的历史风貌。
Based on historical research and value evaluation, the designer repaired and strengthened the main structure of the building on the basis of restoring the historical style and decorative features of the building, adding necessary equipment and facilities, and improving the building’s fire-fighting performance and comfort performance. The courtyard greening and landscape environment have also been carefully rectified and sorted out, and the historical style of modern garden houses has been restored.




花园内,一条充满老上海风情的弹石路和洋房群相连,将人引入花园,花园内保留着数十根大型树木,其中不乏百年古树,高大乔木伫立在花园后方,前院是绿篱和花丛,景观层次分明。
In the garden, a stone road full of old Shanghai style is connected to the group of houses, which leads people into the garden. There are dozens of large trees in the garden, many of which are century-old trees. The tall trees stand behind the garden and the front yard is surrounded by hedges and flower clusters. The landscape has a clear hierarchy.
|1号楼|
Building No.1
▼




1号楼平面工整、装饰简洁,其釉面砖外墙等都体现了现代主义风格特征,是原来房主用于接待客人的地方。
Building No. 1 is neat in plan and simple in decoration. Its glazed brick exterior wall embodies the characteristics of modernism and is the place where the original homeowner used to receive guests.




整体室内装修风格古典,色彩朴素,修复了踢脚线等原有装饰。内部展品包括:中国第一架演奏用的斯坦威钢琴,国内现存最早交响乐演出节目单,工部局乐队录制的黑胶唱片等。
The overall interior decoration style is classical, the colors are simple, and the original decorations such as skirting lines have been restored. The internal exhibits include China’s first Steinway piano for performance, the earliest existing symphony performance program in China, and vinyl records recorded by the band of the Ministry of Industry and Technology.
|2号楼|
Building No.2
▼








2号楼(主楼)是场地内最先建造的房屋,美式风格,其彩色玻璃窗、鹅卵石外墙面、转角扶壁柱等做法为当时流行的花园住宅特色形式。
Building No. 2 (main building) is the first house built on the site, following the American style. Its stained glass windows, cobblestone exterior walls, corner buttresses and other practices are the popular garden houses forms at that time.


当站到二楼的大阳台上,足有半个足球场大小的私家花园映入眼底,一串大圆点构成的石路从右方1号楼延伸出去,穿过月季丛在花园里划出的优美弧线。
When standing on the large balcony on the second floor, a private garden half the size of a football field comes into view. A stone road formed by a series of large dots extends from Building No. 1 on the right, passing through the rose bushes in the garden out of the beautiful arc.







在室内,所有家具都按照20世纪30年代的样式进行摆设。吊扇、三五牌台钟、各种熟悉的老物件还原了那个年代的时尚与美学。精致华美的铅条彩色玻璃窗体现了不同建造时期的艺术审美情趣。
Inside the building, all the furniture is arranged in the style of the 1930s. Ceiling fans, three or five brand table clocks, and various familiar old objects restore the fashion and aesthetics of that era. The exquisite and gorgeous lead stained glass windows reflect the artistic aesthetics of different construction periods.
|3号楼|
Building No. 3
▼

3 号楼与 1 号楼同为1936 年设计,因其与 2 号楼相连通因而采用了与 2 号楼相同的建筑风格,但作为“子女楼”在装饰细部和材料应用上均有所简化,外墙也采用了拉毛粉刷而非卵石饰面。
Building No. 3 and Building No. 1 were both designed in 1936. Because it is connected to Building No. 2, it adopts the same architectural style as Building No. 2. But as a “child building”, the decoration details and material application are simplified. The exterior wall also uses brushed stucco instead of pebble finishes.

建筑群的室内使用了多处极具特色的拼花地砖,保留这些装饰仅对其进行清洗、修补或替换,恢复原真风貌。
Many unique parquet floor tiles are used in the interior of the building complex, and these decorations are kept only to be cleaned, repaired or replaced to restore the original style.
|5号楼|
Building No. 5
▼




上海交响音乐博物馆入口位于 5 号楼,在 2 号楼与 5号楼间新建 1 栋钢结构连廊建筑将整个建筑群串联起来。
The entrance of the Shanghai Symphony Music Museum is located in Building 5, and a new steel structure corridor building is built between Building 2 and Building 5 to connect the entire building complex.
|连廊|
Corridor
▼



连廊屋顶覆土种植绿化,玻璃作为墙身充分弱化其建筑形象,突出原有历史建筑,并形成虚实对比的效果。
The roof of the corridor is covered with soil and planted with greenery. The glass as the wall body fully weakens the architectural image, highlights the original historical building, and forms the effect of contrast between virtual and real.

